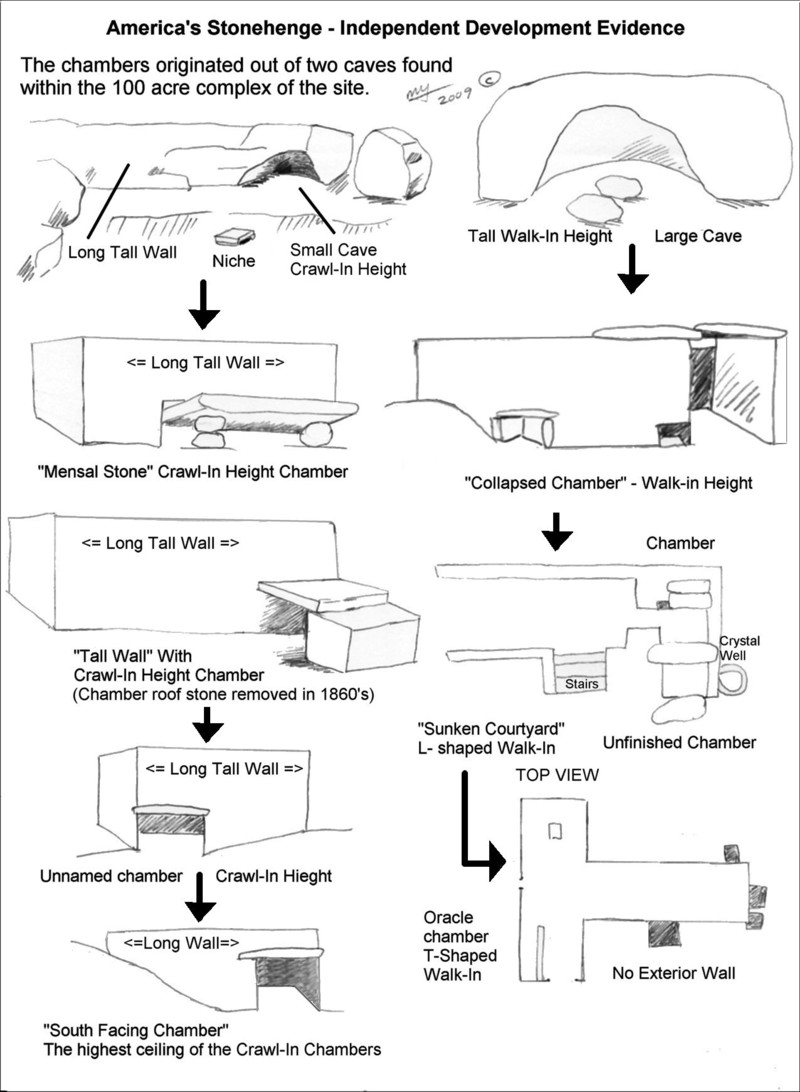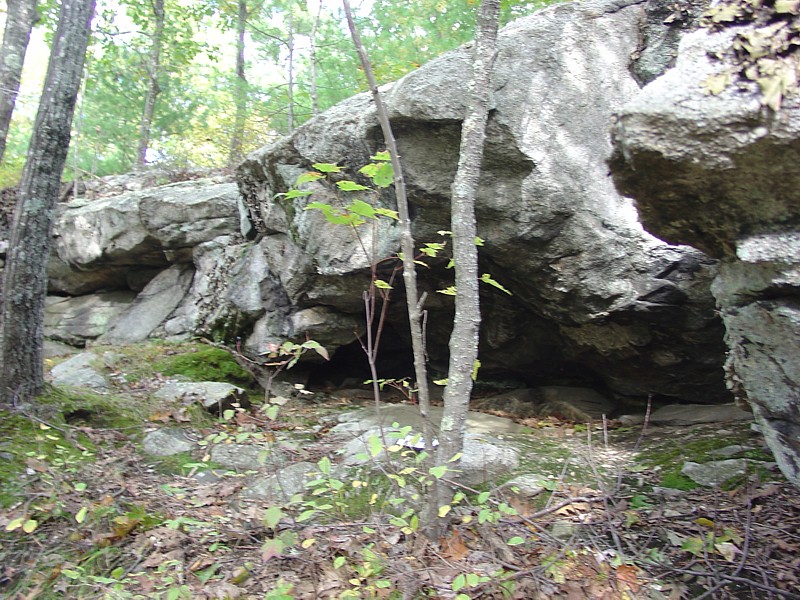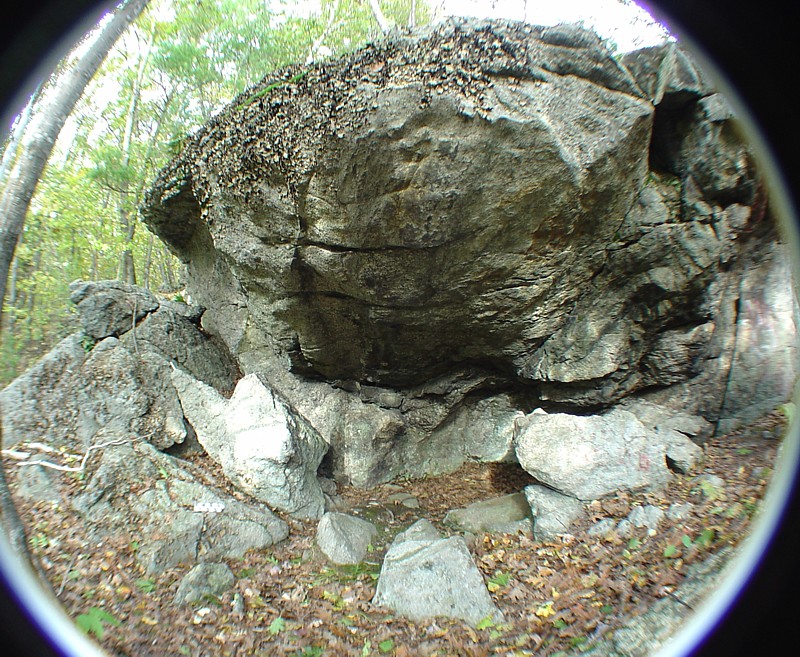

Stone Chambers: Origins & Evolution
Introduction
America’s Stonehenge has fourteen stone chambers. These chambers are unique in that they were developed independently of the hundreds of other stone chambers found throughout northeastern United States. The origins of the Mystery Hill chambers can be traced back to two natural caves at the site. The first chambers were carefully constructed recreations of the smaller of the two caves. As their design, purpose, and features evolved through three major building phases, each new chamber would include design elements from previous chambers. This allows researchers to trace the evolution of the chambers backwards in time to the origin natural caves that inspired their design.
Origins
On the back side of the site, which encompasses 105 acres, there are two shallow caves. One cave is small and the other cave is large. At the small cave a small man-made niche was found a few feet outside and down slope. It is evidence of ceremonialism at the small cave. In the large cave were shards of two pottery vessels dating to the Early Woodland period circa 3,000 years ago. The shards show the Native Americans used the large cave. However, for what purpose? There are no flakes from stone tool working and only a single middle section of a projectile point was recovered. There is no evidence of a fire. The lack of artifacts other than the two pottery vessels suggests the cave was used for ceremonial purposes, not habitation purposes.
A similar scenario occurred at the Tall Pines Rockshelter on Rubens Hill in Clinton, Massachusetts. The archaeologists Martin Dudek and Craig Chartier found numerous shards from a single pottery vessel and “cultural fracturing of quartz probably for the acquisition of usable chunks.” No other artifacts were recovered. The archaeologists concluded, “…the pots occasionally found in rockshelters, especially when no other evidence of occupation is present, may indicate that these vessels were left as offerings, not because they were broken and discarded.” (Dudek & Cartier, 2004) An offering is a reference to Native American ritualism and/or ceremonialism.
Pottery making took place on the hilltop near the chambers. Among the chambers were numerous ceremonial drains. For ceremonies at the drains water was needed. The hilltop has two water sources a wetlands pool and a spring. The pottery vessels found at the caves were likely associated with water related ceremonies.
The caves were utilized for ceremonial purposes. But they were on the back side of the property away from the hilltop. The hilltop was where the crystals, wetlands pool and spring water were located. These natural features were the basis of this sacred site. Thus in time, the natural caves where copied and recreated on top of the hill using chambers.
The site began with non-roofed walled-in enclosures and stone walls with niches. As the builders became more skilled building with stone they ventured into building chambers. The addition of new ceremonies created a need for more chambers.

Figure 1 – Independent Development & Evolution of Chambers
Evolution
The small cave is on the extreme corner-end of a long tall ledge wall. Its interior height is short and therefore a person must crawl to go inside of it. The roof tilts downward towards the back of the cave. Above the cave is a headwall. The small cave was the inspiration for design of the first chambers built on the site.
Crawl-in Height Chambers
On the hilltop the first four chambers constructed on the site have crawl-in height interiors. The four crawl-in chambers each were built into the extreme corner-end of a long wall. In addition, three have tall walls above the chambers. The crawl-in chambers give the visual appearance of the small cave at the end of a long tall wall. None of the four crawl-in chambers are identical. The most noticeable differences are in the roof designs. The roof designs show evolution and helped to sequence the chambers.
1. The Mensal Stone (Titled Roof Chamber) has a large stone slab pried loose from the bedrock and raised in place. One side was raised to create a tilted roof similar to the small cave. The roof stone projects slightly outward (horizontally) from the wall.
2. The Tall Wall Chamber had two roof slabs stacked on top of each other which were raised completely off the ground creating a level roof. The roof slabs jutted out from the wall and were supported by a second stone wall. The roof slabs of this chamber were quarried off by men quarrying stone on the site circa 1860.
3. In this next generation of chamber, the builders figured out how to make the chamber underneath the long tall wall. The unnamed chamber is low but completely open underneath the tall wall above. It has two large roof slabs stacked on top of each other and placed in a level position.
4. The last of the early crawl-in chambers on the hilltop is the South Facing Chamber. In this chamber three small stone slabs were used to create a level roof. The multi-slab roof was a break from the past. There was another change, the exterior “tall” wall above the roof was lessened and the interior height was heightened. It is taller but not yet walk-in height. The South Facing Chamber was a transition chamber. It leads to the walk-in height chambers.

Figure 2 – Small Cave at Mystery Hill
Walk-in Height Chambers
The large, shallow cave has a tall interior height, allowing people to walk inside. It was the inspiration for the design of the four walk-in height chambers of which three are illustrated.
1. The Collapsed Chamber was an attempt at replicating the large tall cave. The large cave had a large, tall walk-in room. The builders set out to build a single, large, walk-in height chamber room. For the roof they blended the single large roof slab with multi-small roof slabs. They kept the long wall effect by building a long structure divided up into an enclosure and chamber. They also kept the entry on the extreme corner-end. They were successful in raising a large roof slab but it may have been difficult to achieve.
2. The next two chambers to be build were the Finished and Unfinished Chambers in the Sunken Courtyard. The large roof slab and single large room concepts were abandon. In lieu, are two smaller walk-in height chambers with roofs built with multiple small roof slabs. The chambers are at the sunken end of a walled-in enclosed section.
3. The peak of building skill and grandness shows up in the Oracle Chamber. The Oracle Chamber has its lower half quarried out of granite. This creates a sunken effect like seen at the Sunken Courtyard. In this chamber the builders chose to build two long narrow walk-in chamber rooms in a T shape. The narrowness allowed it to be roofed with multiple small roof slabs. The open enclosed space aspect is eliminated and replaced with rooms that were lengthened and enhanced.
4. The final chamber, the East-West Chamber (not illustrated), imitates the Oracle Chamber’s number of rooms in a different configuration. It used multiple small roof slabs, large wall slabs and was built above ground.

Figure 3 – Fisheye Lens Photo of the Large Cave at Mystery Hill
Discussion
The America’ Stonehenge site was built over a 2,000 to 2,500 year span of time. The site went through a series of era: simple beginnings, expansion, a peak of grandness, and lastly a period in which the site reverts back to its more humble beginnings. This is reflected in the site’s chambers. The evolution and development of enclosures and chambers reflects normal human activity within a culture: starts out simple, rises to a peak, and then reverts back to its simple beginnings.
Conclusion
The concept of the stone chamber at America’s Stonehenge originated with two natural caves on Mystery Hill which were used for ceremonies. As the ceremonies were consolidated on the summit of the hill, there was a need to move the cave ceremonies. This was achieved through recreating the caves in the form of stone chambers. The idea of the stone chamber was developed independently of other chambers in the northeast.
The references for all the articles on this website are consolidated on the Bibliography page.
