

The Large Grooved Stone: Its Purpose and Origins
Introduction
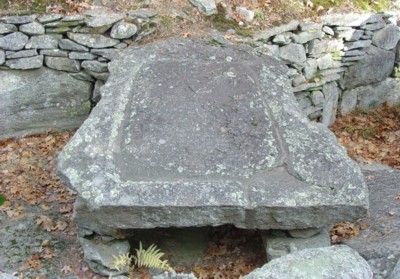 The large grooved stone at America’s Stonehenge is better known to most people as the “Sacrificial Table.” This more colorful name conjures up visions of animal sacrifices and blood rituals. This interpretation of the large grooved stone can be traced back to William Goodwin’s book Ruins of Great Ireland in New England (1946) in which he initially labeled photographs and illustrations of this structures as the “Great grooved Sacrificial Stone”, “Sacrifice Table” and similar terminology. In 1983, archaeologist Gary Vescelius, proposed that it was a cider press stone used in the 1800’s by Jonathan Pattee who lived at the site between 1825 and 1849 (For more details see Cider Press Theory). It would be another 23 years before another researcher took on the challenge of interpreting this iconic structure of America’s Stonehenge. In 2006, Mary Gage published America’s Stonehenge Deciphered in which she argued the large grooved stone was carved by Native Americans for use in an elaborate water and crystal ceremony. Furthermore, she argued that the large grooved stone was a scaled up version of a much smaller and earlier ceremonial grooved drain which in turn was modeled after a natural feature found at the site.
The large grooved stone at America’s Stonehenge is better known to most people as the “Sacrificial Table.” This more colorful name conjures up visions of animal sacrifices and blood rituals. This interpretation of the large grooved stone can be traced back to William Goodwin’s book Ruins of Great Ireland in New England (1946) in which he initially labeled photographs and illustrations of this structures as the “Great grooved Sacrificial Stone”, “Sacrifice Table” and similar terminology. In 1983, archaeologist Gary Vescelius, proposed that it was a cider press stone used in the 1800’s by Jonathan Pattee who lived at the site between 1825 and 1849 (For more details see Cider Press Theory). It would be another 23 years before another researcher took on the challenge of interpreting this iconic structure of America’s Stonehenge. In 2006, Mary Gage published America’s Stonehenge Deciphered in which she argued the large grooved stone was carved by Native Americans for use in an elaborate water and crystal ceremony. Furthermore, she argued that the large grooved stone was a scaled up version of a much smaller and earlier ceremonial grooved drain which in turn was modeled after a natural feature found at the site.
Description
The Grooved Stone is a rectangular stone slab 8 feet long by 6 feet 3 inches wide by 10 inches thick (average) with a groove around the rectangular perimeter. The groove was pecked with hammer stones. The width and depth of the groove varies. A short groove (10 inches long by 3 inches wide) goes from the large groove out to the edge creating a spout. The stone slab is raised up on three columns of stone. Its east side rests on the top of a protruding section of exterior wall of the Oracle Chamber. It is 30 inches high on the west end and 35 inches high on the east end (as measured to the top of slab). In the bedrock below the spout is an L-shaped cutout. A small chunk of bedrock was removed to create the cutout. The Grooved Stone is situated below the front edge of the Ramp. The stone slab is generally believed to have been quarried from the nearby surface ledge under the present observation platform at the site.
Purpose and Origins
Water poured into the pecked groove of the stone flows to the spout where it cascades over the edge forming a waterfall before it strikes the L-shape cutout below where a quartz crystal was placed during the ceremony. The ceremony which took place at the Groove Stone was observed from above by people standing on top of the Ramp. These basic features were found with a smaller grooved drain created during an earlier building phase at the site.
Below the Half-Circle Enclosure (better known as the “Pulpit”) is a stone lined drain covered with large capstones. Pecked into the top of one capstone is a small rectangular depression with a groove down the center. The rectangular depression is 15” long by 4½” wide by 1” deep. The groove and rectangle come out to the edge of the stone slab. At the edge there is a small L-shaped cutout in the stone slab. Below the drain there is a stone plate. Water poured in the groove cascades over the edge at the L-shaped cutout, forms a waterfall, and strikes the stone plate below. The ceremony at this small grooved waterfall drain could be observed from above by people gathered in the enclosure. Although not identical in design to the Large Groove Stone, this small drain has all the basic characteristics of it: grooved drain, incorporates the L-shaped cutout, includes a rectangle in its design, waterfall effect, special feature below the waterfall, and an observation area situated higher than the drain.
The large Grooved Stone can therefore be traced back to this small grooved drain. But where did the idea come from for these two drains? Both drains were ceremonial recreations a natural event that occurred on the summit of the hill. The Sunken Courtyard complex which includes the “crystal well” covers one of the original ceremonial areas on the site. Excavations of the “crystal well” revealed the original area was sloping bedrock which ended at a ledge with a six foot drop off. At the base of this six foot high ledge was a geode of quartz crystals in a fault line in the bedrock. At some point, the Native Americans observed rainwater flowing over the bedrock during a storm. The water cascaded over the ledge forming a waterfall which pooled six feet below in the crystal geode. This natural event had profound spiritual and symbolic meaning for them. They would return to this natural ledge and geode to recreate this spiritual and symbolic event. The Native Americans observed the ritual from the ledge above the geode. In time, as more ceremonies were held at the the site and stone structures were built to accommodate those rituals, they chose to relocated the original ceremony. This required building a man-made recreation of the original ledge and geode.
In the earliest stages of the ceremonial site on Mystery Hill, the simplest form of recreation took place. The crystal geode embedded in bedrock was re-created in the form of a basin carved into the bedrock in front of what is now the “V-Hut” chamber (the chamber had not been built yet). Water was poured down the sides of the basin to simulate the waterfall effect. There was room for improvement in this recreation design. In the subsequent building phase at the site, the Native Americans introduced a raised enclosure (i.e. the “Pulpit”) where people could look down onto the ceremony. This was similar to the ledge-platform over the geode. Below the enclosure, the builders carved the small grooved drain in the capstone. This small groove drain with its waterfall feature was a miniature version of the original ledge and geode. This setup was a significant improvement over the carved basin at the V-Hut. However, the thick walls of the enclosure allowed only a few people to actually witness the ceremony. In a later building phase, the Native Americans took the opportunity to relocate and significantly redesign this recreation. They converted the problematic enclosure design into a ramp design without any wall to obstruct people viewing the ceremony. This is the present day “Ramp” above the Large Grooved Stone. Not only did the Ramp provide better viewing of the ceremony, it was a far more accurate recreation of the original ledge. The small waterfall drain was dramatically scale-up in size to the elaborate Large Groove Stone. The rectangular symbolism found in the rectangular layout of the Large Grooved Stone’s grooves was a continuation of the rectangular symbolism found in the rectangular cutout in which the smaller waterfall drain had been carved. The stone plate of the previous ceremonial area was replaced by a L-shaped cutout below the spout of the large grooved stone. The L-shaped cutout symbolism was retained but used in a different manner. The quartz crystals were placed in the L-shaped cutout to recreate the original geode.
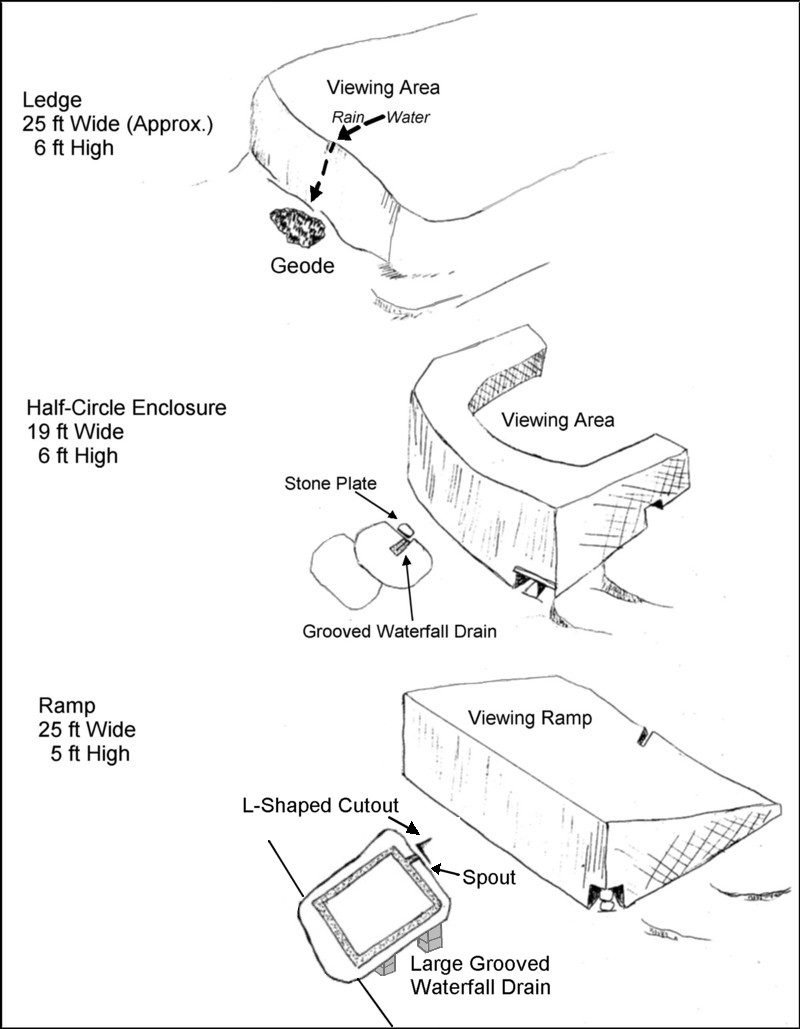 |
Figure 1 - Origins of the Grooved Stone
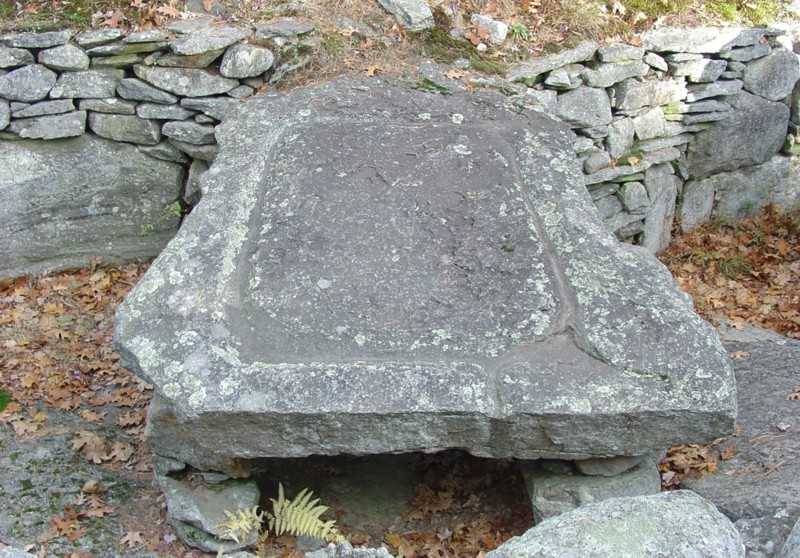
Figure 2 - Top View of Grooved Stone
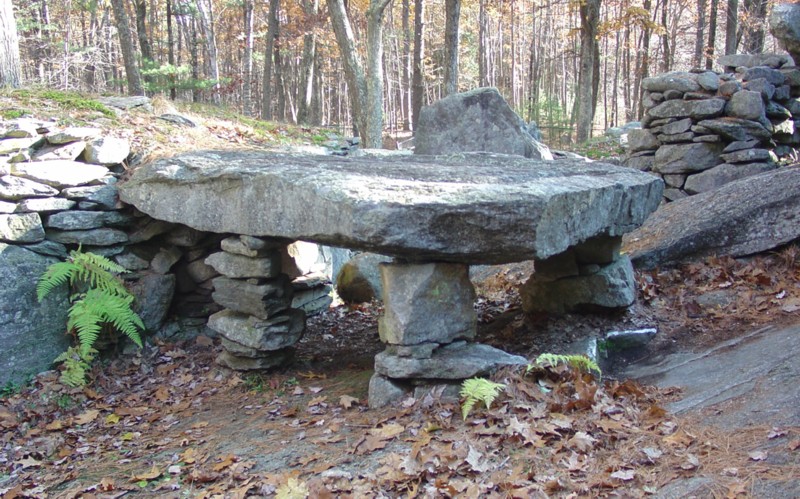
Figure 3 - Side view showing stacked stone column supports
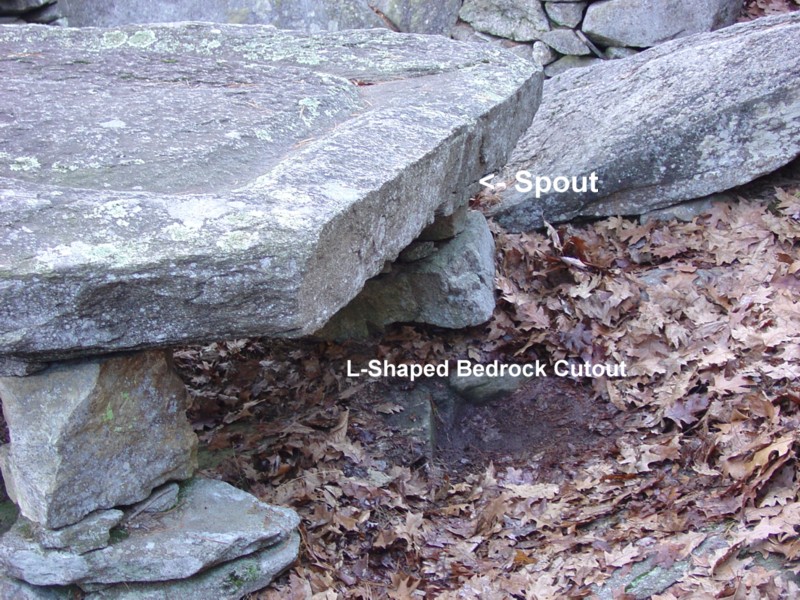
Figure 4 - Spout & L-Shaped Cutout in Bedrock
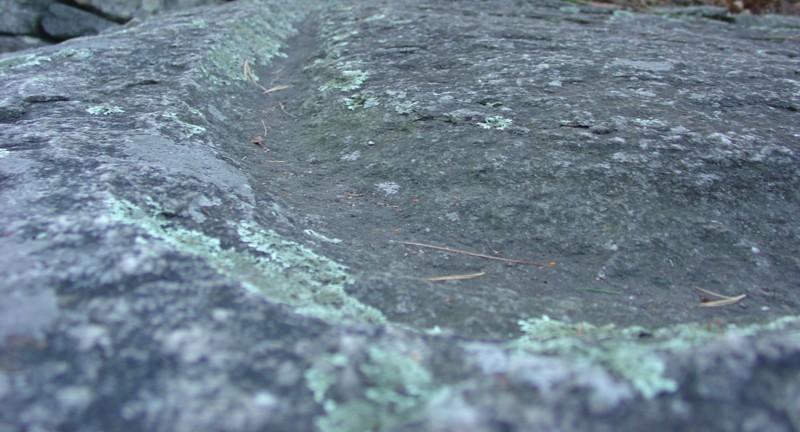
Figure 5 - Groove was pecked by a hammer stone
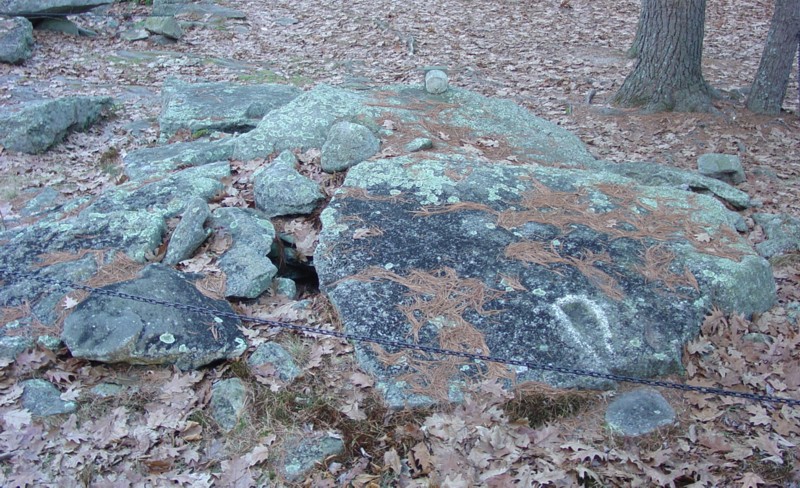
Figure 6 – View from the Half-Circle Enclosure (a/k/a The Pulpit)
showing the small waterfall drain (outlined in white) and stone plate.
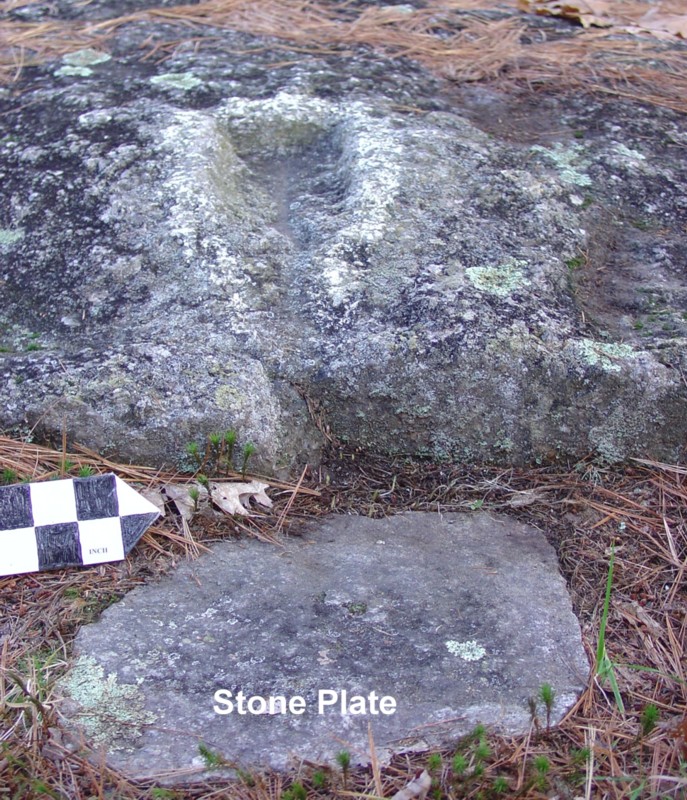
Figure 7 – Close-up of small grooved waterfall drain.
The references for all the articles on this website are consolidated on the Bibliography page.
