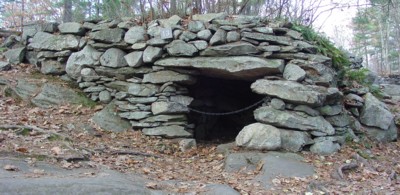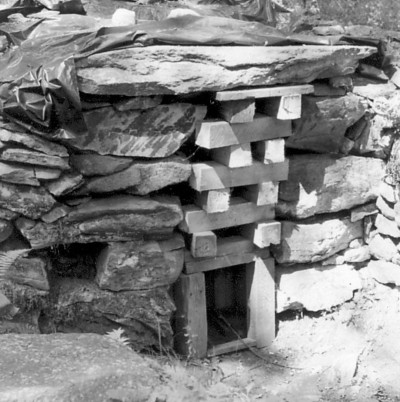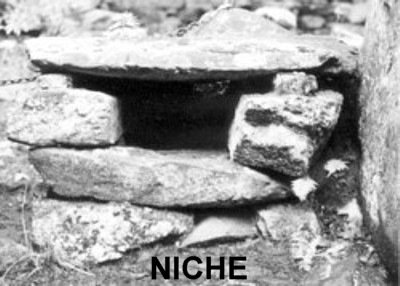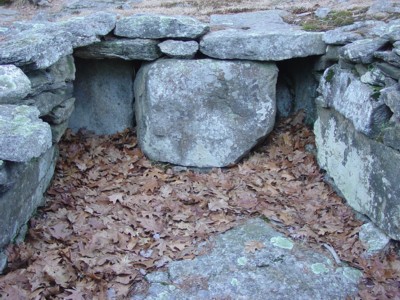

Stone Chambers
Introduction
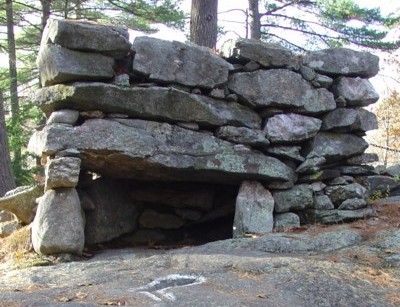 The America’s Stonehenge site located in North Salem, NH has a total of 14 stone chambers (one of which is a hybrid enclosure / chamber). It has the largest number of chambers at a single site in United States. There are three different architectural styles of chambers at the site and each style represents building phase:
The America’s Stonehenge site located in North Salem, NH has a total of 14 stone chambers (one of which is a hybrid enclosure / chamber). It has the largest number of chambers at a single site in United States. There are three different architectural styles of chambers at the site and each style represents building phase:
Tall Thick Wall Era (Phase 3) – Chambers build during this building phase are characterized by low crawl-in height ceilings, use of large thick walls, positioning of the chamber at the far end of the tall thick wall, and façade extending above the roof of the chamber.
Walk-in [Height] Chamber Era (Phase 4) – As the name of this building phases indicates, these chambers are characterized by a walk-in height ceiling.
Slab Wall Era (Phase 5) – The predominant architectural characteristic of the one chamber building during this building phase was the use of large flat stone slabs to form both the roof and the side walls of the chamber.
The chambers are listed in the order they were build from oldest to newest. To sequence the chambers’ order of construction, the chambers were first grouped by architectural style. Next each chamber was evaluated to assess any similar architectural elements and features they had in common. It quickly became evident that these elements and features underwent a transition process from one chamber to the next. These transitions provided the means to accurately sequence the chambers. The details of these transitions are discussed under the descriptions of the individual chambers.
Chambers
NOTE: The chambers were named by different researchers at different times. The commonly accepted names for these chambers is given on the left. These common names are misleading in some cases and author Mary Gage opted to rename the chambers in her book America’s Stonehenge Deciphered. Her terminology for these chambers is given on the right.
|
1. Mensal Stone Chamber / Tilted Roof Chamber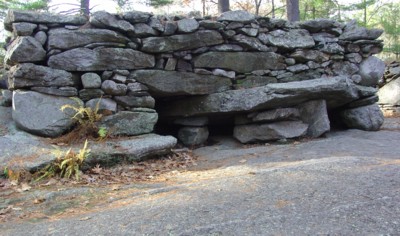
The chamber was created by lifting a stone slab from the bedrock below to create the roof. The roof stone tilts at an angle with the back of the stone resting on the bedrock. This creates a crawl-in height chamber. A tall thick wall was built over the top of the chamber. The bottom half of the tall wall is original. The top half of the tall wall was rebuilt by William Goodwin’s crew in the 1940’s.
Origins of the Design of Tall Thick Wall Chambers: On the west side of Mystery Hill there is a ledge with two shallow caves. One is small and low and the second is tall and large. The small cave is a low crawl-in height cave with a tilted roof. The small cave is located on the far right hand end of a long tall ledge wall. The ledge wall extends upwards above the cave. The Mensal Stone Chamber has a low crawl-in height, a tilted roof, a tall wall above the chamber and is placed on the extreme end of a long tall wall. The Mensal Stone Chamber appears to be the first in a series of Tall Wall style chambers which were built to recreate the small low crawl-in cave.
Roof: Single large stone slab, tilted upwards
Floor: Bedrock
Exterior: Length 20’ (original) by Height 6’ (re-built starting half ways up wall)
Features: V indentation on interior side wall adjacent to chamber
Small pecked drain in bedrock adjacent to exterior of north wall (D28)
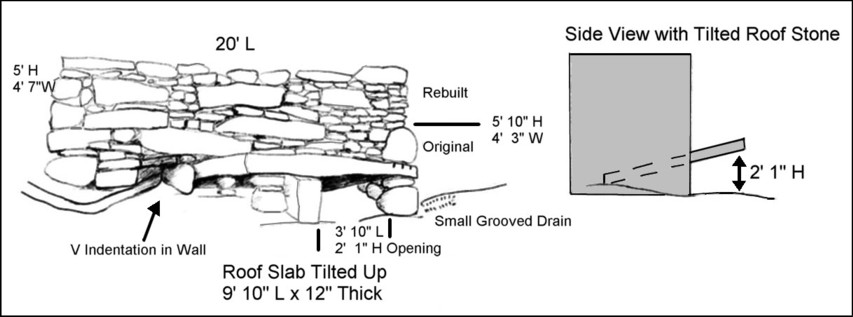 |
2. Tall Wall [ Spring Water] Chamber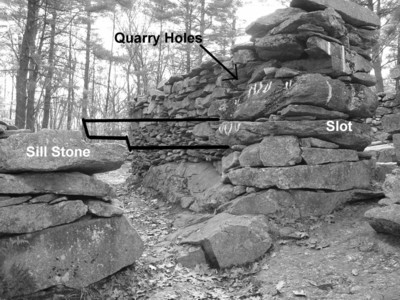
This chamber was destroyed by quarrymen in the 1860’s. The two roof slabs (one on top of the other) were split in half using two different quarry methods. One was the flat wedge method and the other was the plug and feather method that used round holes. The top of the wall was first removed to get at the roof slabs. Then the half jutting out from the wall was split off to manageable size. The original long roof stone delineated by the heavy black lines extended across to a supporting sill stone on the left. The roof of this chamber was level a crawl-in height (3 feet high). The chamber was situated at the northeast end of the feature known as the Tall Wall. Like the Mensal Stone Chamber, this chamber had the distinct architectural style of having a tall wall built higher than its roof stone. The bottom half of the tall wall is original. The top half of the tall wall above the two roof slabs was rebuilt by Goodwin’s crew in the 1940’s.
Roof: Double stone slabs layered one on top of the other, level
Floor: Bedrock
Rebuilt: Top half of tall wall above chamber
Exterior: Length 26’ by Height 6’8”
Features: Sill Stone
Unknown if other features were destroyed
Transition: The tilted roof of the Mensal Stone Chamber transitions into the level roof of the Tall Wall Chamber. This chamber has the longest of the long Tall Wall style chambers, exceeding the Mensal Stone Chamber’s wall length by six feet. In building this chamber the builders used a double slab roof that extended outward so the chamber was attached to the side of the tall wall. The level roof appears to be the forerunner of the level roofed Unnamed Chamber.
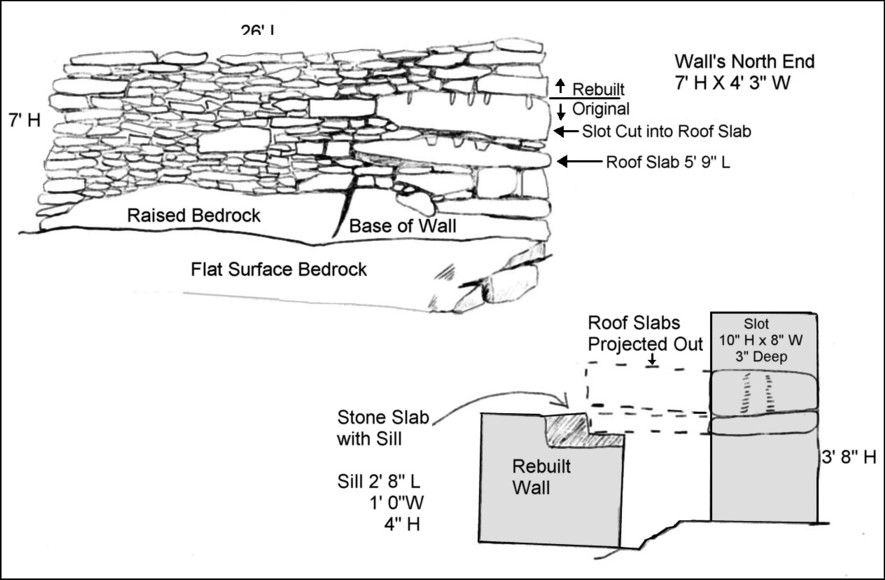 |
3. Unnamed Chamber / Rain Water & Crystal Chamber
The chamber has the same Tall Wall architectural style as the previous two chambers. The chamber is in its original state, it has not had any restoration work. It has a level roof built using two stone slabs one on top of the other. The entrance is on the extreme end like the two previous chambers. A thin side wall forms one side of the entrance. This chamber also has a crawl-in height (2 feet high). Marked in white in front of the chamber is a carved basin and drain. It is part of long and elaborate drain system beginning to the right of the chamber.
Roof: Two stone slabs (one stacked on top of the other), level
Floor: Bedrock
Exterior: Length 9’6” by Height 4’6” to 5’5” (built on sloping bedrock)
Features: V indentation built into interior floor layout
Rectangular block and Triangular block flank entrance
White stone and rust colored stone in front facing wall on exterior
Complex long drain and basin system: drain has square-end start feature (D7)
Small basin and drain: small drain has same square-end start feature as the long drain (D8, D9, D11)
Transition: The double stacked slab level roof aspect in the Tall Wall Chamber was carried forward to the Unnamed Chamber with a major change. The double stacked roof slabs were raised on four low walls with an open space inside and a tall wall on top. This was the first chamber built completely underneath a tall wall. In the Unnamed Chamber’s exterior wall there is a rust colored stone and a white colored stone. The rust colored stone and the white colored stone show up as a pair of stones placed above the drain exit in the Pulpit [Half-Circle Enclosure]. The Pulpit has a tall wall and although not a chamber was built during the Tall Wall Period. The enclosures are discussed under the Enclosures webpage.
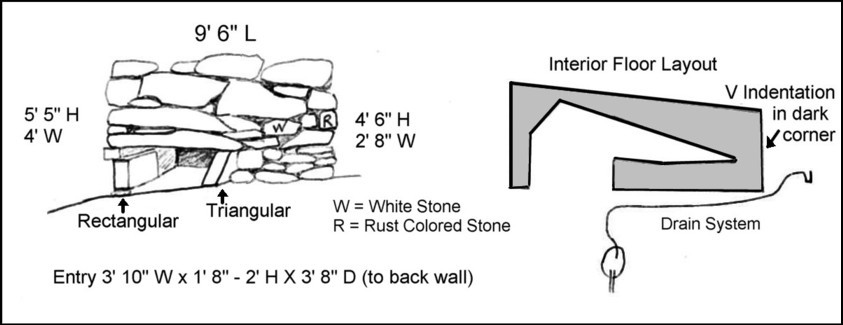 |
This chamber is named for the fact its entrance faces south. The entrance to this chamber is 3 feet 6 inches high which keeps it at crawl-in height but allows a person to sit upright inside with a height 3 feet 10 inches inside. The characteristics of the Tall Thick Wall Era chambers are present but far less pronounced. The tall wall above the chamber’s roof is much shorter. The chamber is situated at the far end of wall but this characteristic less noticeable because the wall conforms to contours of the hillside to the left. A low stone mound on top is the only visible aspect of the chamber to the Pulpit next to it. This creates a hidden affect. The chamber represents a transition from the Tall Wall architectural style with low crawl-in chambers to the Walk-in chambers.
Roof: Multiple side by side stone slabs (3)
Floor: Earthen
Rebuilt Wall: Thin east side wall
Exterior: Length 25’ on front side by Height 6’ (includes 3’6” high entrance)
Features: Stone with undulating white vein in back wall
Large, tall stone in back wall
V shaped indentation – exposed bedrock with inverted white bands create an upside down V and white lintel stone
White stone bar above the exposed bedrock
Small U shaped cutout in bedrock near entrance (D35)
Transition: The South Facing Chamber appears to follow the Unnamed Chamber in that it was built with multiple stone slabs placed in a level position to form the roof. The roof slabs are side by side rather than stacked on top of each other. The interior is higher than previous chambers but has not reached a walk-in height. It retains the wall above the roof and the end of wall position but both of these characteristics are far less pronounced. It was the last of the Tall Thick Wall style chambers and represents a transition the Walk-In Height Chambers style.
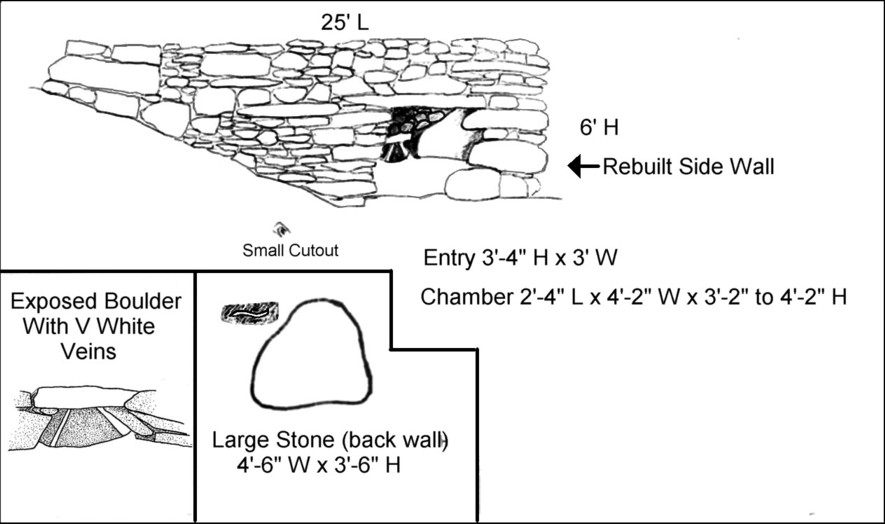 |
5. Collapsed Chamber [& Enclosure]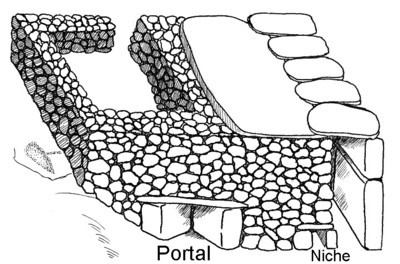
This structure is composed of two halves, an enclosure and a chamber with sufficient height for a person to walk upright into it. Currently, the enclosure section is filled in and the chamber’s roof has collapsed in. The drawing is an artist’s reconstruction of the structure. This chamber / enclosure had thick walls with the exception of the south wall which is thinner. On its exterior south side wall there is a V shaped indentation with a lintel stone along the enclosure section and a niche next to the chamber’s entrance. Built into north wall of the chamber is a window at the top in the northeast corner. Like previous chambers the entrance was built on the extreme end of the front wall. The combined unit was built on sloping bedrock with the chamber on the lowest part.
Roof: 1 large stone and unknown number of small stone slabs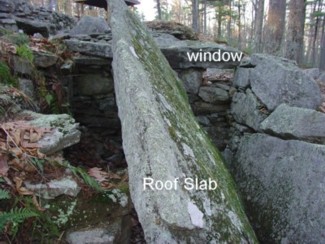
Floor: Enclosure – bedrock and Chamber - bedrock
Exterior: Length 15’ Width 14’ 6” Height 6’ (approximate)
Features: Niche: 12” W x 12” H x 22” D
V shaped indentation with lintel stone: 2’ W x 1’9” H x 1’6” D
Window: 17” W x 8” H x 18” D; west side stone is angled at
260 degrees
Paving stones covered half of the chamber floor
Small basin & short groove in bedrock abut exterior wall of
enclosure on west side (D18 & D30)
Artifacts: Two stone tablets with abstract marks (petroglyphs)
Transition: The Collapsed Chamber has long tall thick walls on its front side which is reminiscent of the Tall Thick Wall Era. However, it lacks the façade wall that extended above the roof. It retains the one thinner wall concept which was used with the South Facing Chamber and Unnamed Chamber. The chamber roof had a combination large roof slab and multiple small roof slabs incorporating both types of roof slabs previously used. This was the first of the Walk-in Height style chambers.
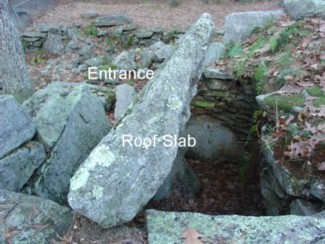 |
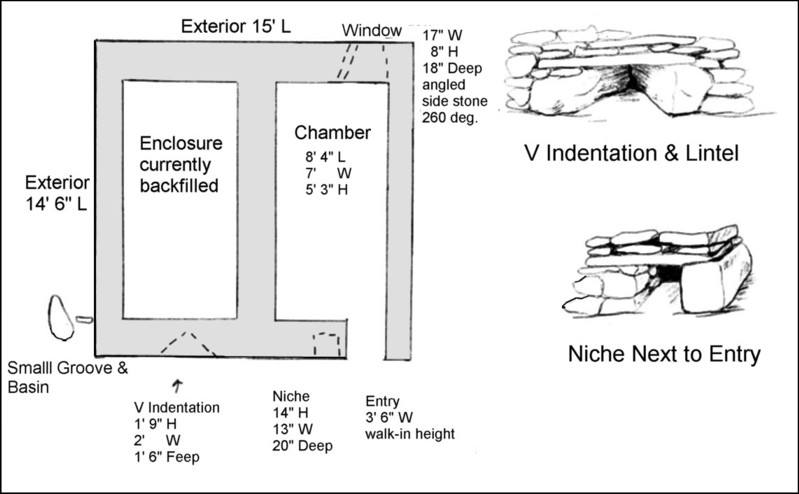 |
6. Watch House Chamber / Lower East Side Chamber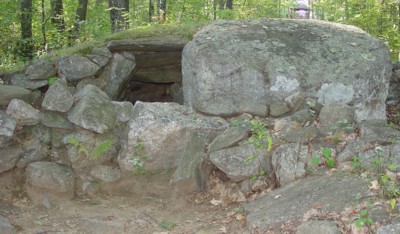
This chamber has a large anchor stone. It is a little different than other chambers on site in that a step in the short passage way entrance drops downward to a sunken floor. The short passage is similar to the short passage with a step down into the area with the small crawl-in cave on the west side of the site. This chamber has a crawl-in height entrance with a sit-up height inside like the South Facing Chamber. The chamber lacks an exterior stone wall above and instead has a low earthen mound cover.
Note there is no entrance in the stone wall into the chamber but there is a small grooved drain at ground level leading into the chamber. The current entrance in the stone wall is a breakthrough. This suggests the stone wall was built at a later time period.
Roof: Multi stone slabs: 3 in entry passage and 1 long main roof slab
Floor: Earthen
Rebuilt: South side of passage and southeast corner inside chamber, marked with mason’s mark
Features: Anchor Stone in entry passage
In back (west) wall:
Triangular white stone in back wall facing entrance
Large back wall stone with rust colored vein diagonal across boulder
Rectangular stone with two pronounced white spots and multiple wavy lines (layered)
Next to ceiling over entry into back northwest corner
Key stone
Rectangular stone with two narrow dark bands separated by lighter colored band
In dark back northwest corner
V shaped indentation built into floor layout
Animal burrow activity
Short grooved drain in flat stone at ground level in walkway into chamber (D34)
Transition: The Watch House Chamber reverted back to a low ceiling chamber. It probably had a different purpose than the Collapsed Chamber with its walk-in height. The Watch House Chamber has several aspects found in the South Facing Chamber. The South Facing Chamber was built physically below the other chambers on the hilltop. It had a low stone mound on top making it blend into the hill rather than standout like the other chambers. The Watch House Chamber was built near the base of the hill and totally separated from the hilltop chambers. It was built to blend into the landscape. Inside the South Facing Chamber there is a small rectangular stone with a wavy line and a large stone forming the back wall. In the Watch House Chamber there is a rectangular stone with wavy lines and white spots and a white stone, plus it was built using a large boulder which forms a corner. Although, this chamber is not a true walk-in height, the lack of a wall above roof places its construction after the South Facing Chamber and therefore in the Walk-In [Height] Chamber Era.
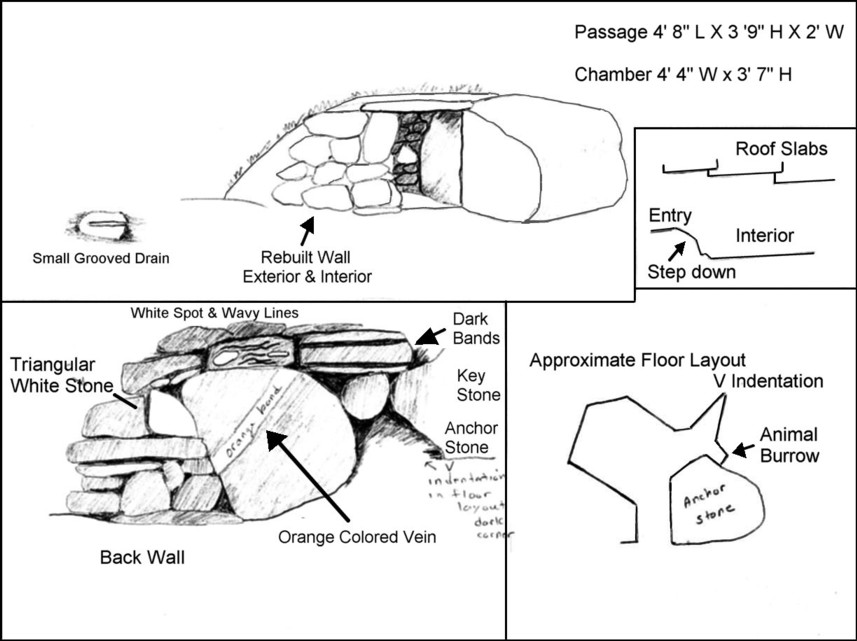 |
Sunken Courtyard Chambers
The Sunken Courtyard is technically speaking a multi-component structure or unit with two chambers, a set of steps, a stone lined drain and other features which are interconnected with each other. The level parallel walls that form the north and south sides of the enclosure proved to be ideal for constructing a house on top. In 1825, Jonathan Pattee built his house here. He added a additional foundation support wall across the middle of the enclosure running north to south. The short section of wall that closes off the steps from the interior of the enclosure pre-dates Pattee’s occupation. Pattee plastered the interior of the walk-in height chamber and converted it into a cellar storage room.
The Sunken Courtyard has two structures built within its confines a walk-in height finished chamber and an unfinished chamber. The Sunken Courtyard is laid out in an L shape. Attached to its east side exterior wall is a stone lined shaft with a crystal geode at its bottom. There are a set of steps down into the unit on the south side. These are blocked by a stone wall. The west side was originally open before Mr. Pattee built his support wall in the middle. In the west side there is a fallen standing stone. It is tall with a rectangular shape and an open L shaped top corner. The men who attempted to quarry stone at the site in 1860’s drilled three holes in the stone.
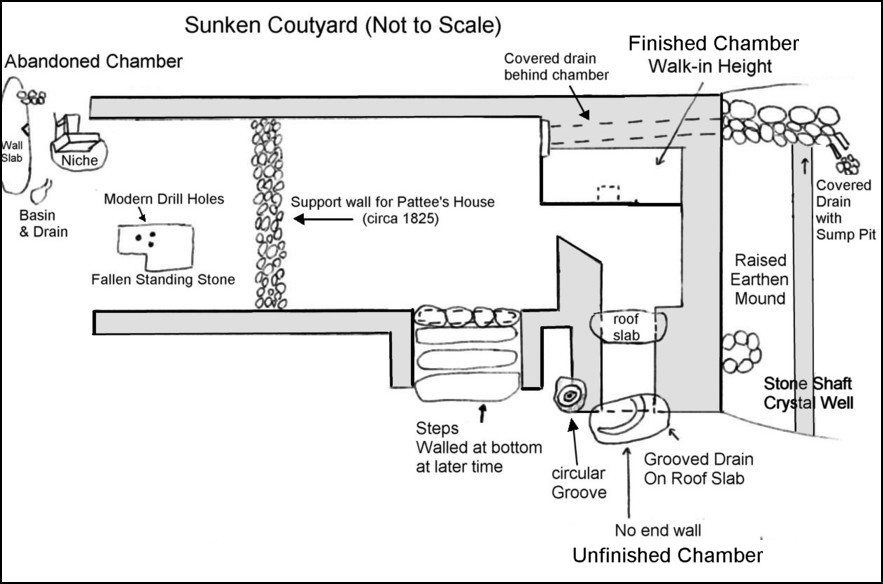 |
This chamber sustained earthquake damage. It is a walk-in height style chamber and has a niche in the exterior wall next to the entrance like the Collapsed Chamber. Like other chambers is has its entrance on the extreme end of the front wall. When Jonathan Pattee built his house on the ruins of the Sunken Courtyard, he converted the chamber into a storage room in his cellar and plastered the inside walls.
Roof: Two Slabs
Floor: Bedrock
Features: Niche
Plaster on small portions of the interior wall
Covered drain built into the rear wall of chamber, drain is
on exterior and extends from the chamber’s west wall
down slope beyond the chamber where it ends at
a stone lined sump pit. (D17)
Artifacts: Stone tablet with horizontal and vertical lines that cross
each other, found near or on top of the support
wall Mr. Pattee built.
8. Unfinished chamber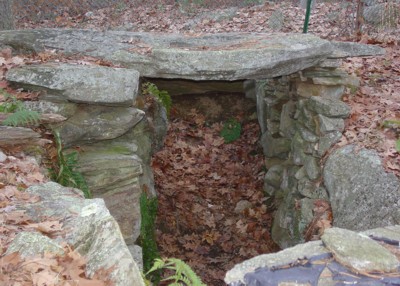
This structure is an unfinished chamber. It is only partially roofed and was never finished. The narrow south wall is earthen compared to the two long stoned-up side walls. No chamber on this site has an earthen wall. This suggests it is unfinished. One of this structure’s roof slabs has a grooved drain on it. The drain (D16) is unfinished but it shows it was intended to come to the edges of the roof stone. The structure was built directly across from the Finished Chamber.
Roof: Two (cover 2/3’s length of structure)
Floor: Bedrock
Features: Drain in Roof slab (D16)
Stone slab with circular groove around perimeter (19” Dia.) and a hole in the middle (D37)
Transition: Although the Sunken Courtyard at first appears radically different from its predecessor the Collapsed Chamber & Enclosure it has some commonalities with it. It was built on sloping bedrock, its chambers are on the lowest end, the niche is in the exterior wall next to the chamber entrance. What is different is the long open area formed by parallel walls that increase in height as they descend down slope but remain at ground level because of the built-up land around them. This gives the unit a sunken appearance. The size of the chamber is smaller than in its predecessor. An addition to this unit is the covered drain behind the chamber ending in a sump pit. The Sunken Courtyard with its interconnected parts transitions into the all-in-one Oracle Chamber which was physically sunken into the bedrock and whose parts are totally integrated.
An attempt was made to build a chamber on the west end of the area known as the Sunken Courtyard. Only a few components of the chamber were completed before it was abandoned. A large stone slab was set upright and leaned against a low stone wall. On the bottom of the wall slab a small triangular shaped indentation was cut part way through it. Directly across from the triangular cut is a niche built against a thick upright stone slab. A grooved basin/drain was pecked in the sloping bedrock at the open end of the wall slab. The wall slab has the same wavy pattern as the bedrock in close proximity to it. It is likely that the wall slab was quarried from the adjacent bedrock.
Note: Of the numerous large stone slabs on site there are only two with small triangular openings. One is in the abandoned chamber and the other is in the East-West Chamber. Had the triangular opening been used for leverage as some people have suggested then the triangular opening should be found on the other large stone slabs. This is not the case. The use of the triangular shaped opening is consistent with other forms of triangular shaped indentations built into the majority of the chambers on site. The triangular shaped indentations serve no structural purpose and are theorized to be symbolic features. The small triangular opening in this wall stone falls into the same symbolic feature category.
Roof: Unknown
Wall Slab: 11½’ L x 6’6” H x 1’ T
Floor: Bedrock
Features: Niche 9” H x 13” W x 18” D
Triangular opening – goes partially through the wall slab
Drain/Basin – small, in the bedrock (D36)
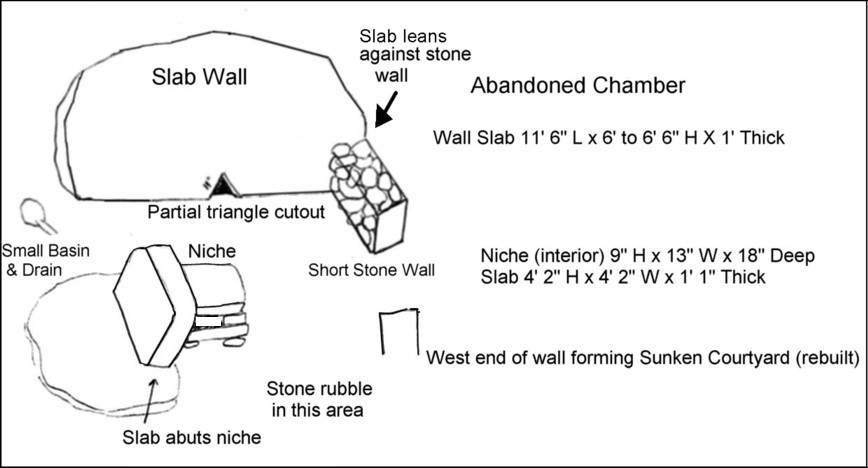 |
Transition: A large wall slab was found in the South Facing Chamber. In the Collapsed Chamber several large stone slabs form the thin south wall of this chamber. Then this feature skips a generation as the two Sunken Courtyard chambers do not have a large wall slab. It shows up again in the Abandoned Chamber. In this latter chamber there is a partial triangular hole opening in the base of the large wall slab. In the Abandoned Chamber the niche appears to have been relocated to the inside the chamber as it is across from the slab wall stone. This is a change in placement of the niche from the previous chambers in which the niche was placed in the exterior wall.
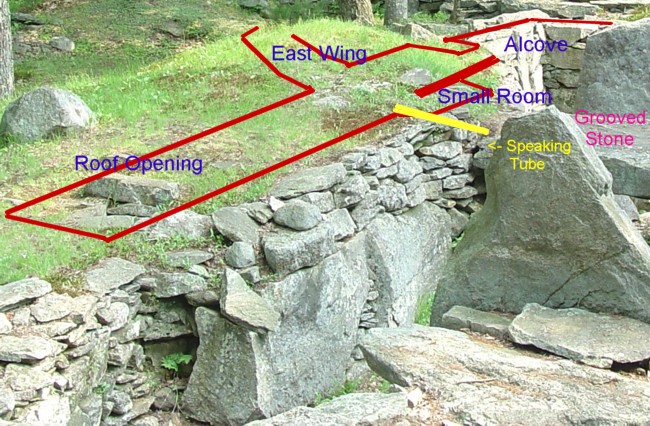 |
The Oracle Chamber is the most complex and sophisticated of all the chambers found in Northeastern United States. It features an alcove entrance (once covered with roof stones) leading into an elongated north-south roof. In the alcove there is a covered drain entrance with triangular shaped stone jutting out (D21). In the entrance to the chamber (between the alcove and the south-south room) there is a complex small grooved drain (D19) in the bedrock. Inside the north-south room on the west side is small room with a small rectangular opening at the base of its side wall slab. A speaking tube extends from inside the north-south room to underneath the large Grooved Stone outside. On the north end of the north-south room is a louvered roof opening. On the east side wall of the north-south room are trapezoid shaped petroglyphs pecked into the wall. The top of each trapezoid has raised ridge showing it was not cut from the top down so they are not quarry hole marks. On the east side of the north-south room is an opening into the east wing. The east wing has a large wall niche, a petroglyph representing a section of the Merrimack River in the Haverhill, Massachusetts, an exposed recessed boulder with attached niche, a V recessed area in the back corner of the floor, a drain entrance to a covered drain extending outside and down slope ending at a sump pit, an open-fronted niche, a hidden niche, and a small room with an opening. The small room originally had a narrow slit to the outside of the chamber. This slit was enlarged and eventually form a rear entrance the chamber.
Roof: Multiple stone slabs
Floor: Bedrock
Features: For explanations of features see text above
Four niches
Petroglyphs: Trapezoid marks and River representation
Recessed exposed boulder
V recessed into floor layout
Drain entrance inside chamber with covered drain outside ending in a sump pit (D22)
Small grooved drain in entrance (D19)
Speaking tube
Two small rooms inside two long rooms
Roof opening
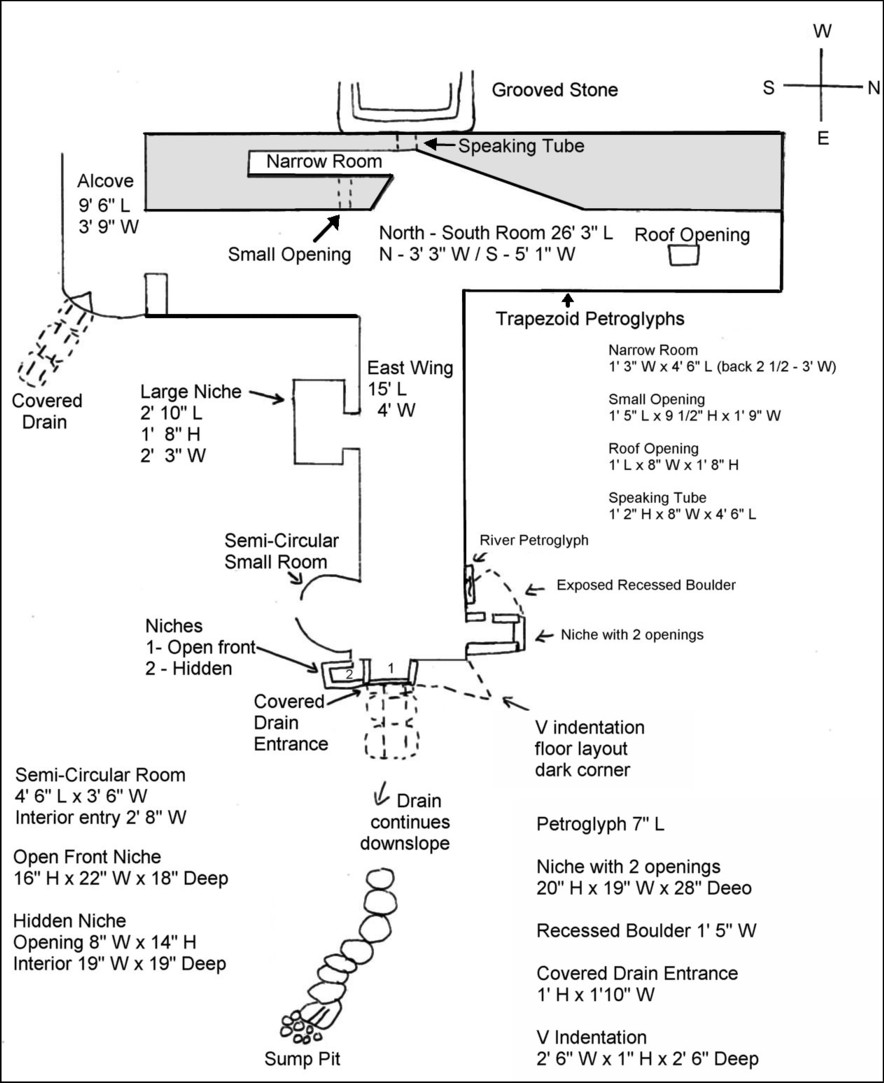 |
A schematic layout of chamber’s room superimposed on a photo of the Oracle Chamber
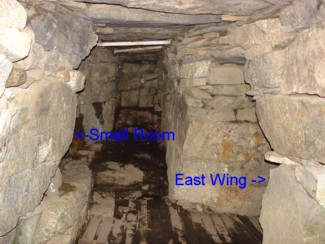
North-South Room (Looking North)
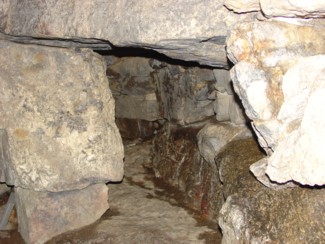
Small Room off the North-South Room
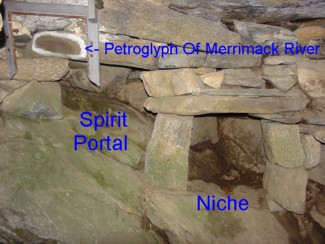
Features in west wall of East Wing
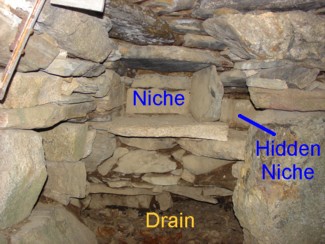
Features in south wall of East Wing
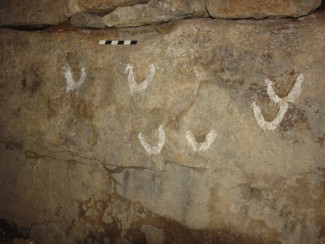
Pecked Trapezoid / Triangular Shaped Native American Petroglyphs on Wall of North-South Room.
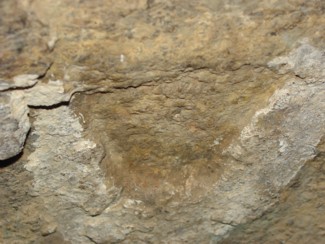
Close-up Photo Showing the Pecked Carving Method.
(In the past these marks have been misidentified as quarrying marks.)
Transition: The Oracle Chamber has several aspects that transition from the three previous chambers. The Oracle Chamber is a complex structure with many different features integrated together. This is similar to Sunken Unit with multiple integrated structures. The Oracle Chamber has a higher level integration with the rooms inter connected with each other. With the Sunken Courtyard the chambers are interconnected but separated from each other. Like the Collapsed Chamber and Sunken Courtyard, the Oracle chamber was built on sloping bedrock. The Oracle Chamber was “sunk” by cutting into the bedrock whereas the Sunken Courtyard was “sunk” by raising the ground level outside of the unit. The Oracle Chamber uses two features from the failed Abandoned Chamber. It moves all the niches to inside of the chamber and it uses the concept of a ground level opening in the wall. Borrowing a design concept from the Watch House Chamber, the Oracle Chamber is buried in a partial earthen mound. This had the effect of hiding the chamber from any observers on the Ramp.
The Oracle Chamber’s two long chamber rooms form a T layout, it was built on sloping bedrock, the niches are inside the chamber, a slab wall with a small opening at the base was used to form the small narrow room inside the north-south room, and a drain with its entrance inside the chamber extending outside and down hill to a sump pit are all aspects found in its predecessors the Sunken Courtyard and the Abandoned Chamber. Unlike its predecessors this chamber was not only sunken it was buried under a low earthen mound, placing it underground and hidden from sight to the people on the Ramp. This concept comes from the Watch House Chamber which is partially sunken into the ground and covered by a low earthen mound. Within the Oracle Chamber are two small rooms which is a new type of feature in the walk-in chambers.
11. V-Hut / Triangular Chamber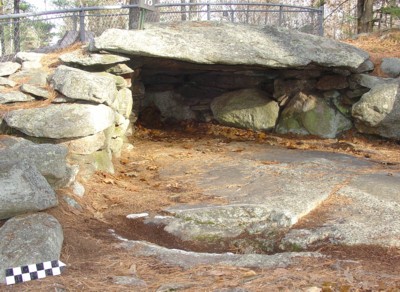
This chamber has a triangular shape with a fully open front. Its roof is composed of three roof slabs with some accumulated soil on top. A large carved basin is located in front of the chamber. It has crawl-in height (2’3” H).
The fully open front was found in two chambers the V-Hut and the Sundeck (see below). These two chambers are located on opposite ends of the East-West Chamber which is attached to the south side of the Ramp. The V-Hut has a triangular shape. The Sundeck has a square shape which has a similarity to the rectangle shapes on site. Slight variations are common in the shapes as seen in the shaped stones (see Shaped Stones article). In this case, the rectangle (square) and triangle shape normally found in shaped stones were integrated into two chambers. Their open fronts form a link between these two chambers as they are the only chambers with this type of front entrance.
Roof: 3 stone slabs
Floor: Bedrock
Features: Two matching stone blocks at V in end of chamber
Large basin pecked into bedrock in front of chamber (D26)
Transition: The V-Hut’s height is similar to the South Facing Chamber and Watch House Chamber. This is the only factor that links it to the crawl-in height chambers. There are no built-in stones with wavy lines or colors. It has a new style entrance, a fully open front and a distinct shape “triangular” not seen in other chambers.
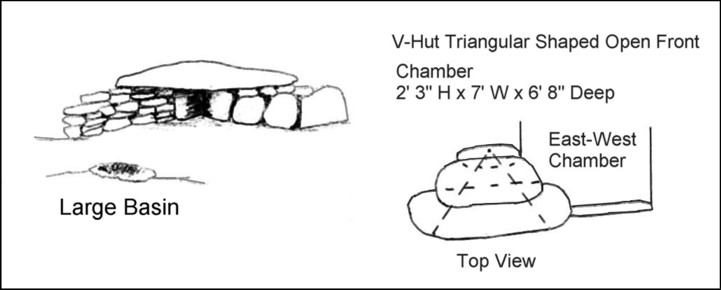 |
12. Sundeck Chamber / Square Chamber & Crystal Well Recreation Structure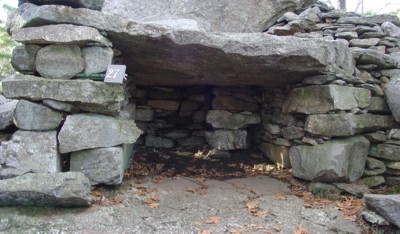
This chamber has a square shaped room with a fully open front. It has a single large thick roof slab quarried a few feet away. It is generally known as the “sundeck” but is more correctly a chamber. The thin left (south) side wall has been rebuilt. This was found by looking at old photographs. The wide right (north) wall extends beyond the chamber and forms a platform for a second structure above it.
The second structure was noted by Wm. Goodwin’s crew who found three stone slabs lying on top of the Sundeck’s roof. They set the stone slabs upright which created a four sided open topped structure. Mr. Goodwin noted a ladder was needed to descend into the structure from the top of the Ramp. The structure forms a rectangular shaped shaft. There are two shafts on site which it could be a recreation of a water well shaft and the crystal well shaft.
Roof: Single large stone slab
Floor: Bedrock
Features: Slit opening in rear southwest corner
Column of stacked stones (2 white large stones on bottom) in rear northwest corner
Standing Stone with triangular top and narrow white vertical vein inside southeast corner on open side
Attached stone wall with a stone slab in upright position forming a narrow passage way into Grooved Stone area
Transition: The Sundeck Chamber is neither crawl-in nor walk-in height, it has a fully open front and a distinct shape “square”. The open front and distinct shape show this chamber transitioned from the V-Hut. The simplicity of the V-Hut and the Sundeck Chambers lead to the Slab Wall style that came next. On top of the Sundeck Chamber were three large stone slabs that were set upright forming a slab walled recreation Well Shaft.
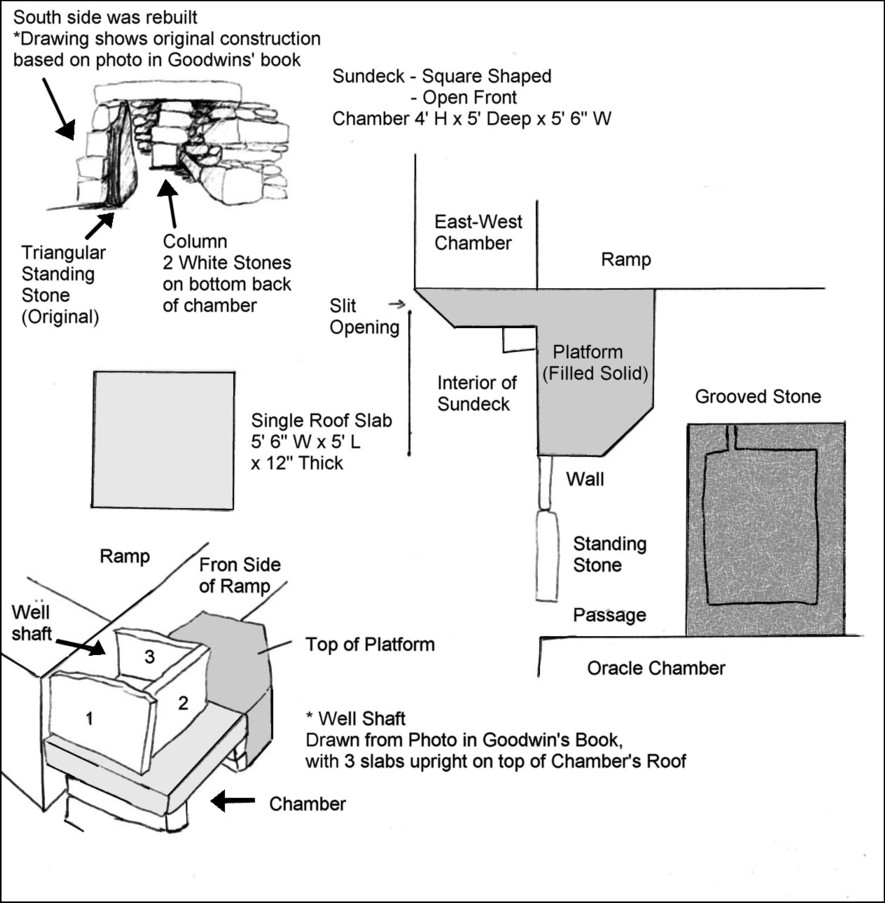 |
Located just north of the grooved stone is a low walled enclosure structure with two recessed niches / small chambers. Early reports indicated that two roof stones with saw tooth edges were found on top of this enclosure which closed the unit. The roof stones are currently missing. It is believed that the roof stones could be opened by sliding them apart. The presence of two recessed niches/small chambers which would be difficult access without the roof opening up supports this theory. The unit was built on sloping bedrock with an earthen mound built up level with the top edge of the small rooms converting it to a sunken unit.
Roof: Two stone slabs with saw-toothed edges
Floor: Bedrock
Transition: A small low enclosure with two small rooms built as a unit with an earthen mound built up to the top edge created a sunken unit. The basic layout has elements of the Sunken Courtyard with its enclosed space with two chambers, and an earthen mound built up to the top edge of the chambers enhancing the sunken aspect of the unit.
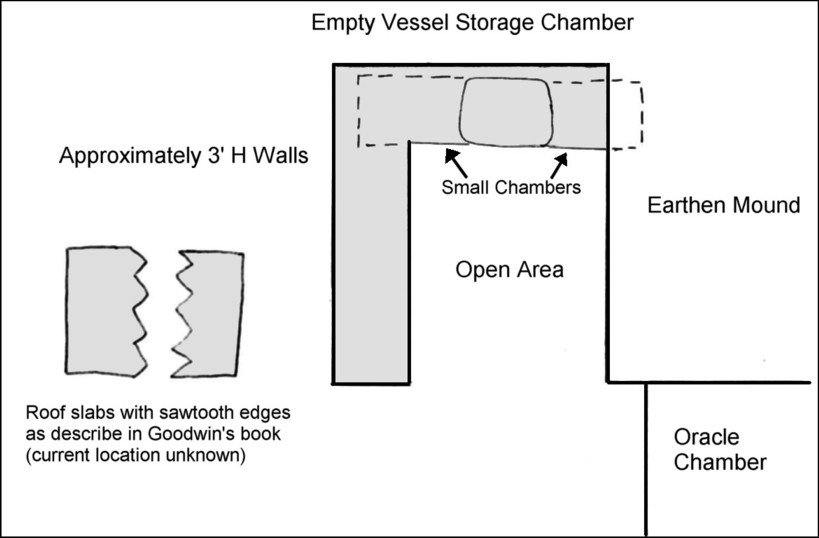 |
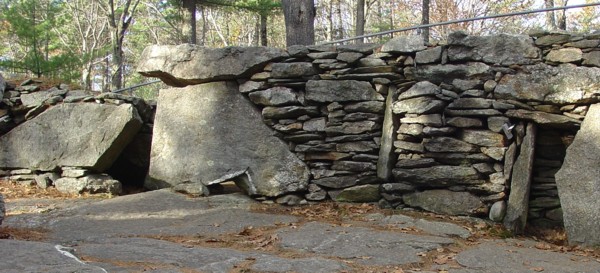 |
This chamber was built with Slab Wall construction. Large stone slabs were used for the exterior walls and multiple small slabs for the roof. The west end is still intact. It has two separated main rooms and a narrow small room. The center section of this chamber was damaged by the removal of one wall slab during the 1860’s by quarriers. Its original configuration has been obscured by well-intentioned but inaccurate restoration work. V. F. Fagan, Professor of Architecture, produced a map of this chamber in 1944 (shown below). Fagan’s description of the chamber is the same as Arthur Carey’s who visited the site in October 1938 and had access to the chamber before it was reconstructed. Both men’s illustrations show a tiny room with a slit-in-wall on the far east end. The room has been filled with stone and only the slit remains. The chamber was attached to the south side of the Ramp and made to fit in between the V-Hut and the Sundeck chambers on either end. Its roof is level with the Ramp.
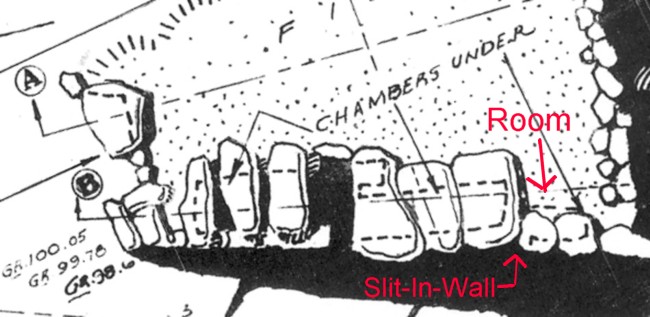 |
V.F. Fagan’s 1944 Map Showing the East-West Walk-In Chamber
Roof: Multiple stone slabs
Floor: Bedrock
Exterior: Length
Features: Two main rooms and two interior small rooms
Triangular opening in the exterior side wall slab at the entrance
Small U shaped cutout in bedrock next to entrance (D32)
Transition: The East-West Chamber’s Slab Wall style was adapted from the Well Shaft above the Sundeck Chamber and small room with slab wall construction inside the Oracle Chamber. In the East-West Chamber the long exposed exterior wall was originally made up of large slabs of stone. The East-West Chamber has two transitional elements a feature and its layout. Its only feature was a small opening at the base of a wall slab. The Oracle Chamber’s interior small room had a small rectangular opening at the base of the wall that went completely through an interior wall. The Abandoned Chamber had a small triangular opening at the base of the wall that went partially through the interior wall slab. The East-West Chamber had a small triangular opening that went completely through an exterior wall slab. These are the only three chambers with small openings in the stone slabs. Of the three only two have the openings cut into the stone slab the third has a partial opening that was built up to form the small opening. Other chambers have large stone slabs in walls and roofs but none have small openings cut into them. This suggests the small openings which were all placed at the base of the wall slab have a symbolic purpose rather than a utilitarian purpose. The small symbolic openings at the base of wall slabs can be traced from the partial triangular hole in the interior of the Abandoned Chamber to the rectangular opening that went completely through an interior wall inside the Oracle Chamber to the triangular opening that went completely through an exterior wall in the East-West Chamber. The East-West Chamber’s layout simplicity is an off shoot of the simplified open-fronted V-Hut and Sundeck Chambers. However, it has all the hallmarks of the Oracle Chamber but in a linear layout. The chamber has two long rooms and two small rooms within the main chamber. This is the same combination of rooms found in the Oracle Chamber. It has a small opening in the base of one side wall stone which was also found in the Oracle Chamber. What it lacks are the niches, and drain exiting the chamber. The location of the chamber places it below the Ramp again semi-hidden from above. The sunken Oracle Chamber placed it below the Ramp. The East-West Chamber was the last chamber built on site.
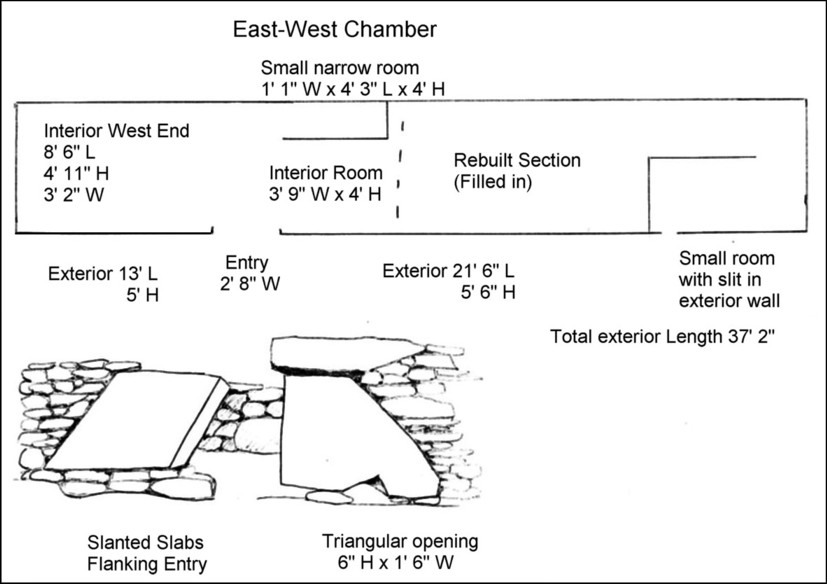 |

