|
D1 – Grooved Drain
Description: An L shaped groove pecked into the bedrock. It has a rough surface with small indentations deeper than the groove. Portions of the groove are abraded producing a smoother surface.
Drain: 2 feet long

|

|
|
D2 – Basin & Grooved Drain
Description: A roughed out oval shaped basin with a small straight drain integrated into its lower end. The basin was worked into a white intrusion in the bedrock and has a rough pecked surface. Drain has a pecked surface rubbed smooth. At the end of the drain there is a small indentation deeper than the groove. The drain’s surface does not match the basin’s surface indicating it was probably added at a later time.
Basin: 9 inches x 9 inches
Drain: 6 inches long x 1 inch wide
|

|
|
D3 – Grooved Waterfall Drain
Description: The grooved drain is a straight pecked groove placed down the center of a pecked rectangular depression. It is located on one of the capstones of D15. The rectangular depression has a squared-off end on east side. On the opposite west side the depression narrows as it connects with an L shaped corner on the edge of the capstone. The drain down the center of the depression exits at the L shaped corner. Three inches below the exit point of the drain is a stone plate. Water poured into the drain exits at the edge, cascades over the edge forming a small waterfall before hitting the stone plate.
Drain: 15 inches long
Rectangular depression: 15 inches long x 4 ½ inches wide x 1 inch deep
|
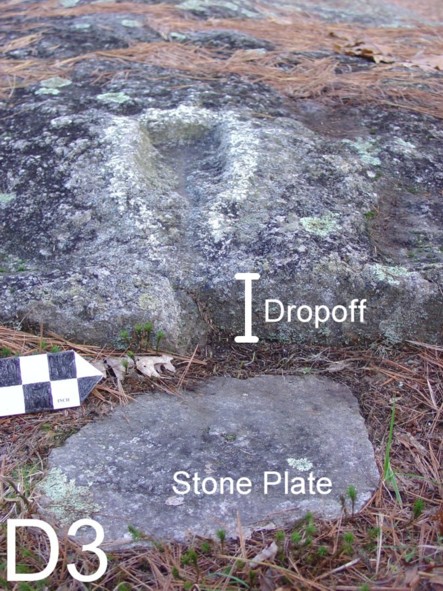
|
|
D4 – Worked Natural Crack – Waterfall Drain
Description: A straight natural crack in the bedrock was worked to create a grooved drain. The drain goes out to the edge of an eleven inch high drop off thus forming a waterfall drain. Two narrow, parallel veins of quartz bisect the drain. The waterfall drain is situated next to the southwest corner on the open side of the Pulpit (enclosure).
Crack: 3 feet 6 inches long x ¾ inch deep
|

|
|
D5 – Grooved Drain & Two Half Basins
Description: A straight grooved drain was pecked and abraded into the bedrock between the two half basins. The half basins are natural depressions in the bedrock with a ridge between them. The ridge extends approximately half way around the perimeter of each depression. The grooved drain was pecked through the ridge and connects the two basins. It was abraded smooth along the bottom of the groove. The basin on the north side has a patch of white quartz. The basin on the south side is common gray stone. The grooved drain and basins is directly west of the open side of the Pulpit (enclosure).
Drain: 10 inches long x 1 ½ inches wide x 1 inch deep
|
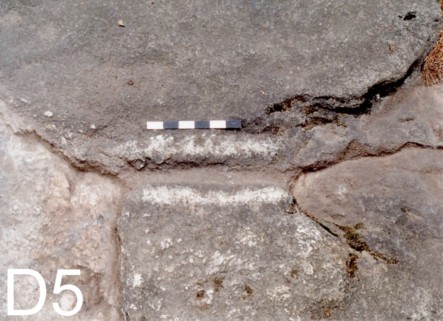
|
|
D6 – Grooved Drain
Description: A straight grooved drain was pecked into the bedrock on the west (open) side of the Pulpit (enclosure). The pecked grooved drain is oriented north-south and is connected to a natural rough elongated groove oriented east-west. The combined lengths form an L shape layout. Inside the L shape on the bedrock is a patch of quartz radiating out in four spokes oriented SW to SE.
Grooved drain: 44 inches long x 1 inch deep
Natural groove: 32 inches long x 1 inch deep
|
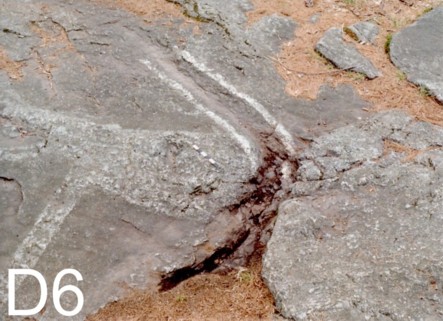
|
|
D7 – Square End Drain & Natural Crack / Grooved Drain
Description: This drain has a man-made starting point that is linked to a natural crack. The drain’s starting point is on the west (back) side of the Mensal Stone Chamber. Pecked into the bedrock is a feature with vertical sides, a flat bottom, an enclosed square end and open end. The open end on one side flares out connecting to a natural crack. The crack was utilized as a grooved drain which goes southeast in front of the Unnamed Chamber. At that point it turns eastward heading down the bedrock to where it intersects with a basin (D8).
Square End Drain: 4 inches long x 3 ¼ inches wide x 3 inches deep
Crack / Grooved Drain: Thirteen feet long
|

|
|
D8 – Basin & Grooved Drain
Description: This feature consists of an oval basin (a natural depression in the bedrock) with a pecked grooved drain attached to the lower east side of the basin. The grooved drain is oriented eastward. Water enters the oval basin via the natural crack drain (D7), exits the basin through the eastward oriented grooved drain and is directed to the northeast section of the fissure in the bedrock (D9) where it is directed to the covered drain (D11).
Basin: 8 inches long x 5 to 6 inches wide
Drain: 2 feet long x ¾ inch wide x ¾ inch deep
|

|
|
D9 - Fissure
Description: In the bedrock below the combined grooved drain and basin D8 is a narrow shallow fissure. It has two angled lengths. The short length angles northeast. Below this angled length is the covered drain (D11). The long length angles south and physically connects with the covered drain (D10) under Pulpit’s side wall. The fissure serves two different drain systems. The northeast section connects (D9) with (D11). The south section serves as the starting point for water flowing into the covered drain (D10).
Short section angled northeast: 2 feet long
Long section angled south: 4 feet 6 inches long
Overall: 5 inches deep x 4 inches wide
|
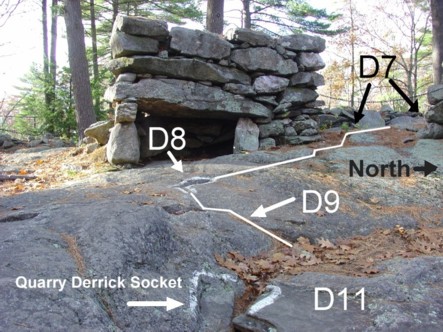
|
|
D10 – Covered Drain under Structure
Description: A covered drain was built into the exterior side wall of the enclosure called the Pulpit. It starts half ways down the length of the exterior north wall. There is a wide angle entrance that narrows to a boxed-in channel. The channel widens again towards the exit and becomes a split (double) channel. In the split exit is a prism shaped support stone. Its triangular end was set up to face outward. The exit is on the northeast corner. The covered drain functions in conjunction with the fissure drain (D9). The narrow fissure drain is the actual starting point for water flowing into this understructure drain.
Entrance: 20 inches high on one side and 30 inches high on other side; interior width is 15 inches
Double sided exit: Side 1 is 27 inches wide & side 2 is 21 inches wide; support stone is prism shaped with a 10 inch wide base: total width of the drain is 4 feet 10 inches; height is 16 inches
Drain length: 8 feet 6 inches long
|
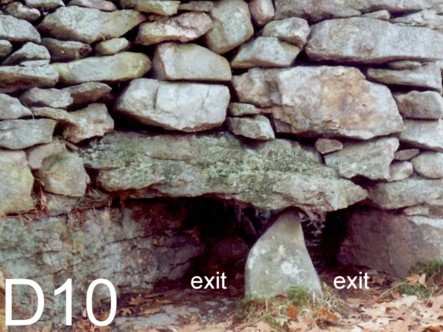
|
|
D11 – Covered Drain
Description: A single stone slab was propped up on one corner with a support stone underneath to create a covered drain. The opposite side was placed on raised bedrock. On the front (east) edge there is a small V notch in a horizontal position. Chiseled into the slab’s back (southwest) corner is a half of a quarry derrick boom hole. The other half of the derrick boom hole is cut into the bedrock. Soil has built up against the uphill (west) side blocking evidence of the drain. The evidence of the drain feature is the slab’s location below and in-line with the fissure drain (D9) a few feet up the bedrock slope, and the raised open space underneath.
Stone slab: 4 feet 6 inches long x 2 feet 8 inches wide x 5 inches thick
Drain: 2 feet 8 inches long (width of stone slab)
|
SEE D9 Photograph
|
|
D12 - Basin
Description: A small oval basin was pecked into the bedrock below the Unnamed Chamber. The basin is aligned west to east with a small drain D13 below which it is paired with it.
Basin: 9 inches long x 4 ½ inches wide x 1 inch deep
|
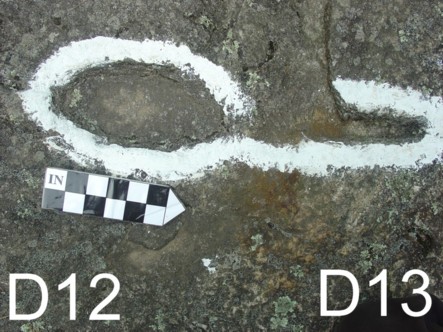
|
|
D13 – Square End Drain
Description: Pecked into the bedrock below the Unnamed Chamber, is a drain with narrow vertical walls and a flat bottom, a square end and an open end. The overall shape is rectangular. The open end faces uphill (west) towards the basin (D12). A raised edge of bedrock creates a natural flowage pattern northward curving around to the east and downhill. It is paired with a small basin (D12).
Drain: 4 inches long x 1 3/8 inches wide x 1 inch deep
|
SEE PHOTO ABOVE
|
|
D14 – Grooved Drain
Description: A long straight grooved drain with two channels was pecked into the bedrock in the middle of the open area called the plaza. There are three short pecked grooved spur drains on its west side. The drain’s surface is rough. This is a long and wide grooved drain that was used to collect water flowing down slope from several other drains and basins. One spur drain is below drains and basins D8, D11, D12, and D13. These are all small drains and basins. The second and third spur drains are below the large covered drain D10. The long grooved drain is an extension of the covered drain D15.
Main drain: 16 feet long x width varies from 5 to 8 inches x 2 ½ inches deep
1st Spur drain: 17 inches long x 5 inches wide x 5/8 inch deep
2nd Spur drain: 17 inches long x 1 ½ inches wide x 5/8 inch deep
3rd Spur drain: 6 inches long x 1 inch wide x ½ inch deep
|

|
|
D15 – Covered Drain
Description: A straight covered drain that is an extension of the large grooved drain D14. It was built on bedrock. The drain has three large capstones and several smaller capstones plus one missing capstone. One large capstone is six feet by six feet. Pecked into the top surface of this capstone is a small pecked grooved waterfall drain (D3). At the exit of the covered drain there is an L shaped opening in a horizontal position in the corner of the capstone. This is a free-standing covered drain that was left exposed (i.e. not covered with earth.)
Exterior: 14 feet 10 inches long
Interior: 15 inches wide x 13 inches high
|

|
|
D16 – Grooved Drain on Chamber Capstone
Description: A deep crescent shaped groove was found in a stone slab at the Sunken Courtyard. At one edge there is a natural rough depression to which the groove is integrated. Several indentations deeper than the bottom of the groove were found along the length of the groove. The indentations appear to be guides for layout and depth. The groove has a few rough spots indicating it may have been pecked out and then abraded smooth. The deepest section is in the middle, depth lessens as it comes out towards the other edge, the drain’s exit point. The stone slab with the grooved drain is a capstone for an unfinished chamber room.
Stone slab: 7 feet long x 2 feet 9 inches wide x 6 inches thick
Grooved drain: 3 feet 2 inches long; depth varies - ½”, 2”, 2 ¾”
|

|
|
D37 – Grooved Circle Feature
Description: A stone slab with a pecked circle with a post hole in the center was found next to the crescent shaped grooved drain slab D16. The groove is a full circle. It has a rough pecked surface. Technically it is not a drain but since it has a pecked groove it is being included.
Grooved Circle: 16 ½” diameter to outside of circle, width averages 1 ½”
|
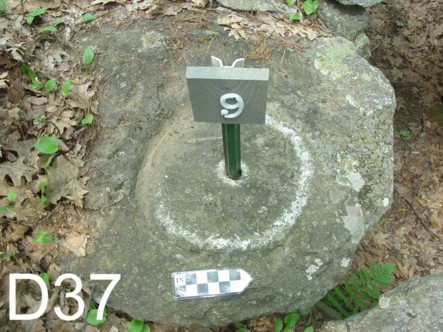
|
|
D17 – Covered Drain & Sump Pit
Description: A covered drain is located inside the Sunken Courtyard unit. It starts midway inside the elongated unit on the west side and is integrated into the chamber’s west wall. It runs behind the chamber and out the east wall, then down slope. The down slope section was buried under an earthen mound buildup. An archaeological excavation by Frank Glynn in 1966-67, determined that the drain was constructed of flat roof stones of semi-uniform size that were placed in an irregular pattern on top of side wall stones to form a boxed-in channel. At the end of the drain are two narrow stone bars set at an angle to the exit. These two stone bars form a narrow channel directing water into a sump pit. The sump pit was a circular depression in the ground lined with stone. Large flat stones were placed on the ground beside the drain to create a paved walkway (Glynn 1967, 55-57). The paved walkway indicates the drain was originally exposed. It also indicates the drain pre-dates the Sunken Courtyard unit and the chamber which were built over portions of the drain.
Drain: Approximately 22 feet long x fifteen inches high
Walkway: Approximately 22 feet long x 2 feet wide
Sump pit: No data available
|
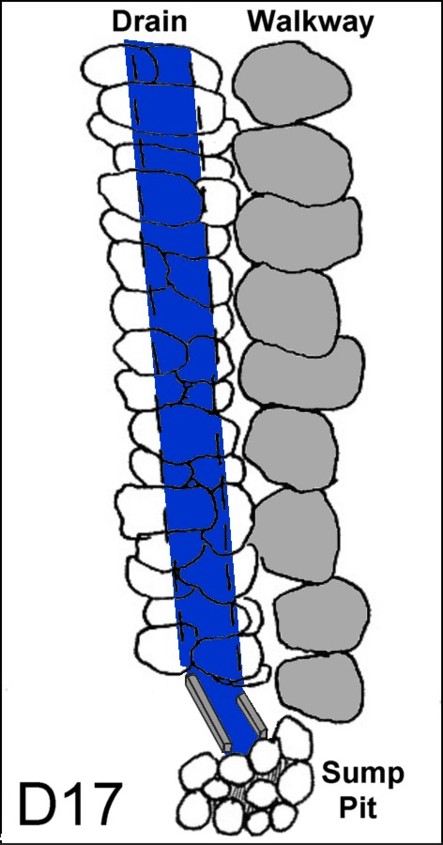
|
|
D18 – Basin
Description: A basin was pecked into the bedrock beside the exterior wall of the Collapsed Chamber & enclosure structure. It has a teardrop shape which was smoothed by rubbing. A rust colored quartz vein curves around the wide south end. Perpendicular to the basin is a grooved feature D30. A protruding ridge in the bedrock separates the two features. Neither the basin nor the drain has an exit point. Any liquid such as water poured into either feature was contained within the feature. The two features are paired together.
Basin: 20 inches long; 8 inches wide (north end) 5 inches wide (south end); 2 inches deep
|
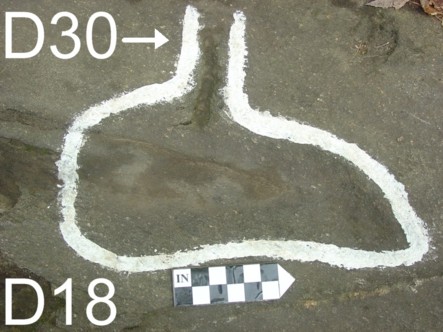
|
|
D30 – Grooved Feature
Description: A straight grooved feature was pecked into the bedrock perpendicular to the length of basin (D18). It has a rough finish in comparison to the smoother finish of the basin. The feature abuts the basin and the exterior wall of the Collapsed Chamber. A protruding ridge in the bedrock separates the basin and groove, making each a separate individual feature. The grooved feature is similar in design to a grooved drain but the water pools in the feature rather than flowing. The two features are paired up.
Groove: 7 inches long x 1 ½ inches wide x 5/8 inch deep
*Note: This feature number is out of sequence because the drain is part of a pair of features (D18 & D30)
|
SEE PHOTO ABOVE
|
|
D19 – Grooved Drain
Description: An L shaped grooved drain with a short side spur was pecked into the bedrock in the middle of the entrance to the Oracle Chamber. The main channel of the grooved drain is oriented south and east. The spur drain is attached on west side midway along the main channel.
Main channel: 27 inches long x 2 ¾ inches to 3 ¼ inches wide x 2 ½ inches deep
Spur: 7 inches long x 1 ¼ inches wide x 5/8 inch deep
|

|
|
D20 – Large Grooved Stone
Description: A large stone slab with a pecked grooved drain was raised off the bedrock and supported by three stone columns and the exterior edge of the Oracle Chamber. A wide, shallow groove was pecked into the surface around the rectangular perimeter. A short spur groove called the spout brings the drain out to the edge of the stone slab. Below the spout is an L shaped cutout in the bedrock. Water poured into the groove flows around the perimeter and out the spout and cascades into the cutout. This flowage pattern creates a waterfall as it exits the drain. The large grooved stone was built on bedrock which slopes downward from west to east. The bedrock slopes moderately between the between the Ramp’s retaining wall and the large grooved stone, and then the slope becomes lesser underneath the stone.
Stone Slab: 8 feet long x 6 feet 3 inches wide x 10 inches thick (average)
Height to top of Slab (above bedrock): 30 inches west end; 35 inches east end
Grooved Drain: Width and depth varies
Spout: 10 inches long x 3 inches wide
|
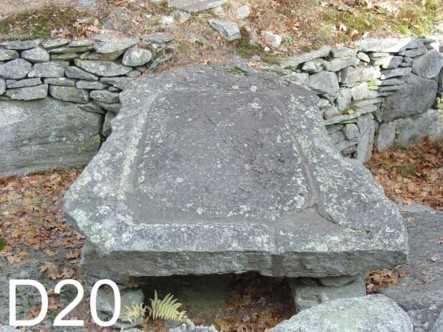
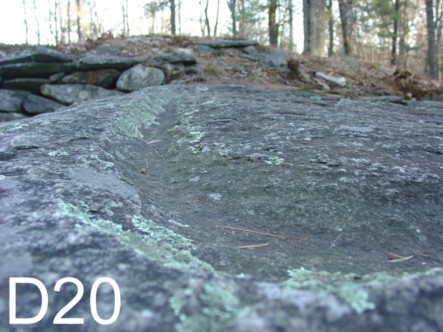
 |
|
D21 – Covered Drain
Description: A straight covered drain was located at the base of the Oracle Chamber’s alcove wall. The capstone at the drain’s entrance was arranged so a triangular shape juts out horizontally from the wall. The drain is made up of three capstones and exits on the back side of the alcove wall. The construction work of the drain is crude.
Three capstones: Approximately 9 feet long
|
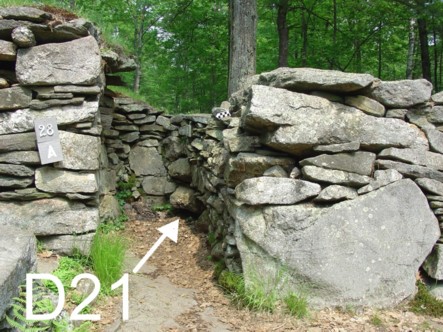
|
|
D22 – Covered Drain
Description: A stone covered drain has its entrance inside the east wing of the Oracle Chamber. The drain has three angled lengths outside that extend down slope to its exit at a sump pit, a stone lined depression in the earth. (Whitney 1937 Plan IV reproduced in Humphrey 1980: 52) Just prior to the sump pit a 90 degree cut was discovered in the bedrock. (Lambert 1996, 41) A description of the drain states, “The drain was constructed of [vertically] placed stones for bearing walls, covered with large (100-150 kilo) capstones, which were then chinked with smaller stones.” (Whittall 1977, 18) The drain was covered with earth. A 1966-67 excavation of an undisturbed portion of the drain by James Whittall determined that “Its base was found to have been cut into bedrock.” (Glynn 1967: 56)
Drain: 45 feet long
|
 
|
|
D23 – Covered Drain
Description: A covered drain with a zigzag layout is located a few feet north of the Oracle Chamber and across from the northeast corner of the Ramp. The drain has vertical side walls and horizontal capstones forming a boxed-in channel. It has a wide opening that narrows when it goes under the second capstone. The narrow channel remains down to its exit. The interior channel has at least two angled sections which can be seen through the entrance and exit. (The course in the middle section is not known.) This is a free-standing drain with some earth build-up over the capstones. The water flowage pattern is west to east.
Overall Length: 15 feet 6 inches
Entrance: 21 inches wide x 7 inches high
Interior: Narrow channel begins at second capstone on interior
Exit: 6 inches wide x 15 inches high
|
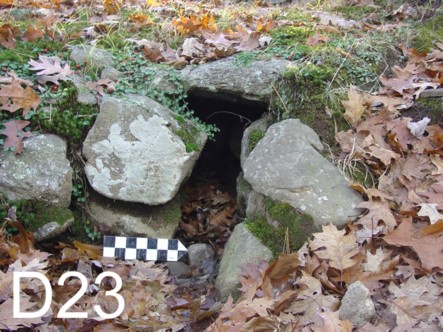
|
|
D24 – Covered Drain under Structure
Description: A straight stone covered drain was built diagonally underneath the Ramp. The drain’s entrance is on the low edge and in the middle of the west side. It starts out with a narrow six foot length bordered by short vertical stones. Where the ramp begins to slope upward the drain’s entrance is covered by capstones. It remains narrow at this point for an unknown length. Further underneath the Ramp the drain is enlarged. It is widened and gains a little height. Exact measurements are not available. The exit is on the extreme northeast corner. It has two square blocks of stones one on top of the other to support the double - split channel exit. Water flowage pattern is west to east and indicates water exiting the Ramp drain flowed northeast over to the free-standing covered drain (D23).
Overall Length: 25 feet covered (approximate); 6 foot extension with side walls but no capstones
Entrance: 16 inches wide x 18 inches high
Exit: Split into double channel
East channel: 30 inches wide x 21 inches high
West channel: 19 inches wide x 21 inches high
|
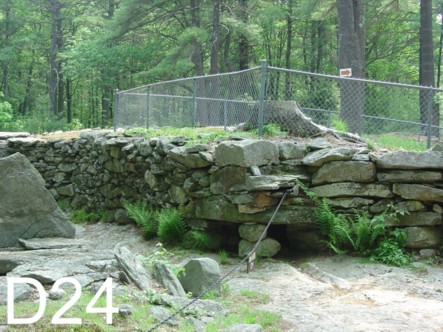
|
|
D25 – Basin & Grooved Drain
Description: A circular basin with an integrated straight grooved drain was pecked into the bedrock a short distance west of the low side of the Ramp. The grooved drain starts in the center of the basin and extends beyond the outer edge. The basin and drain feature intersect a three inch wide quartz vein. The wide quartz vein forms a large L shape which is bordered on its east side by a narrow quartz vein thus forming a rectangular shape layout.
Basin: 15 inches diameter
Drain: 14 inches long
|
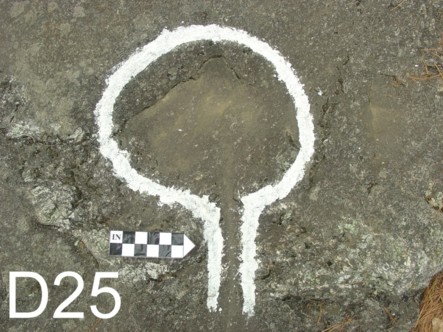
|
|
D26 – Basin
Description: This deep oval basin in the bedrock is located in front of the V Hut. It was chipped out possibly utilizing existing fractures in the bedrock. The interior has a rough pecked finish with slanted sides, exposed white quartz and a north-south orientation. Around the top edge natural channels and slightly raised edges of bedrock channel water into the basin.
Basin: 3 feet long x 9 inches deep (middle) x Width (South end 14 inches wide; Middle 24 inches wide; North end 12 inches wide)
|

|
|
D27 – Ditch Drain & Stone Ramp
Description: A straight earthen ditch drain with a stone ramp attached was built on level ground on the west side of an enclosure extending northward beyond it. The earth dugout for the drain was mounded on either side to create a channel. The channel has no exit point. Approximately midway a low stone ramp was build up to edge of the ditch. There is no water or wetland area near it. Currently, the ditch drain is barely discernable. The length was taken from Goodwin’s research when it was visible.
Drain: 75 feet long
Stone Ramp: 17 feet 6 inches long x six feet wide
|
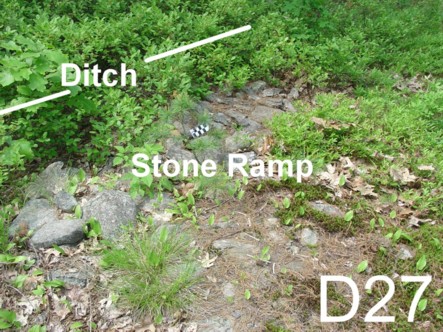
|
|
D28 – Grooved Drain
Description: A straight grooved drain was pecked into the bedrock. The grooved drain is oriented north to south towards the exterior wall of the Mensal Stone Chamber. The exit point almost makes contact with the exterior wall.
Drain: 12 inches long x 2 to 3 inches wide
|
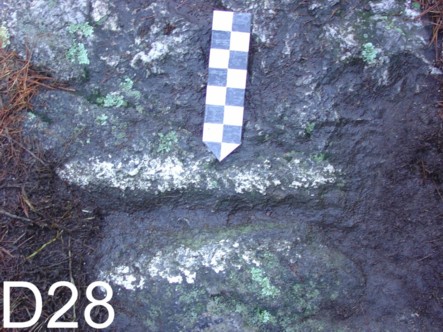
|
|
D29 – Ditch Drain / Covered Drain
Description: An earthen ditch drain with a zigzag layout was dug into a slanting slope. Its entrance was dug into the top of the embankment on the east edge of a wetland’s pool. Down slope is a natural seasonal wetlands area. At its eastern terminus there is a line of stone slabs. These slabs are thought to be the remains of a collapsed covered drain.
Observation: Personal observation by the authors over a period time determined the ditch drain siphoned off the seasonal overflow of water in the wetland’s pool. When the water dropped slightly below the top edge of the wetland’s pool the drain ceased to function. In the middle of summer during the driest period of the year water was observed in the wetland’s pool.
Ditch Drain: 46 feet long x 2 feet up to 2 ½ feet wide x 4 to 8 inches deep
Covered Drain: No data available (damaged)
|

|
|
D30 – Follows in sequence after D18 (Jump to D30)
|
|
|
D31 – Ditch Drain
Description: An L shaped earthen ditch drain, It has a short length angled south and a long length oriented east. The east oriented section of the ditch was dug across the slope. The upper slope side of the ditch (north) has a retaining wall of quartz stone slabs placed in a vertical position. The retaining wall forms the south side of an area enclosed by stone walls. Within the enclosed area are a free-standing tilted roof stone niche and some unusual standing stones. This places the ditch drain on the outside of the enclosed area and adjacent to the retaining wall. The ditch drain was dug into dry land area. There is no wetland area or pool of water near this drain.
Ditch: 37 feet long x 2 feet wide x 1 feet deep
|
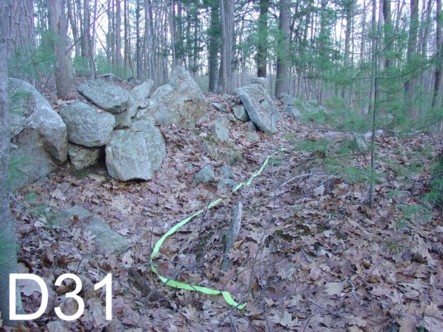
|
|
D32 – U Shaped Cutout
Description: A small U shaped cutout was pecked into the bedrock. The cutout has vertical sides with slightly rounded corners and a flat bottom. It is next to entrance to the East-West Chamber.
Cutout: 4 inches long x 4 inches wide x 2 inches deep
|
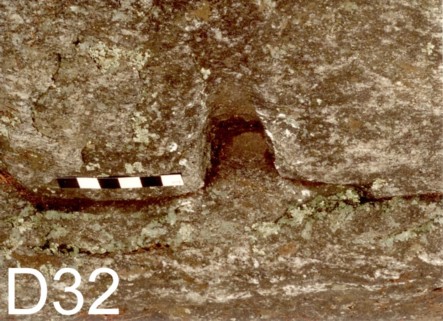
|
|
D33 – Half-Basin & Grooved Drain
Description: A straight groove and crescent shaped basin (full shape unknown, was not totally cleaned out) were pecked into an in ground boulder at surface level. The groove starts out narrow and widens out where it connects with the basin. The groove and basin feature is thirty-five feet west of the Summer Solstice Sunrise alignment standing stone.
Observation: The author conducted a test on the summer solstice sunrise. At sunrise she sat at the grooved drain and basin. Approximately a half hour after sunrise, the sun’s disk began to appear over the lower corner of the sunrise alignment stone. The sun’s full disk rose directly over the lower corner in precision manner. This was observed with the naked eye. The grooved drain proved to be the optimum viewing point of this alignment. It was tested for several years with the same results.
Drain: 15 inches long, width starts as ½ inch wide and widens to three inches as it connects with basin
Basin: Not cleaned out, no data available
|

|
|
D34 – Grooved Drain
Description: A short straight grooved drain was pecked into a small stone slab. The grooved drain starts part ways in from one side and comes out to the edge on the other side of the stone slab. The grooved drain is in the pathway to the Watch House Chamber a few feet from the entrance.
Slab: 12 inches long x 13 inches wide
Drain: 8 inches long x ½ inch wide
|

|
|
D35 – Rectangular Cutout
Description: A rectangular cutout was chipped into the bedrock. It utilized the layered bedrock creating a slanted base. It is outside the entrance to the South Facing Chamber.
Cutout: 8 inches long x 3 ½ inches wide
|
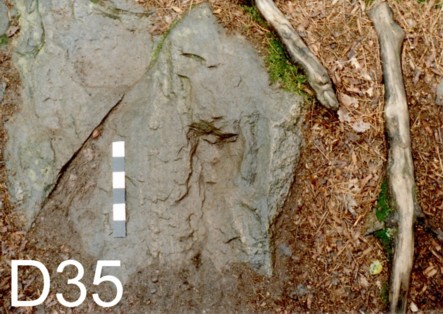
|
|
D36 – Basin & Grooved Drain
Description: An oval basin with an integrated straight grooved drain was pecked into sloping rust colored bedrock. The combined basin and grooved drain feature is located in what appears to be the entrance to the Abandoned Chamber that was started but abandoned before being completed.
Basin: 20 inches long x 6 inches wide x 1 to 2 inches deep
Drain: 12 inches long x 1 inch wide x ½ inch deep
|
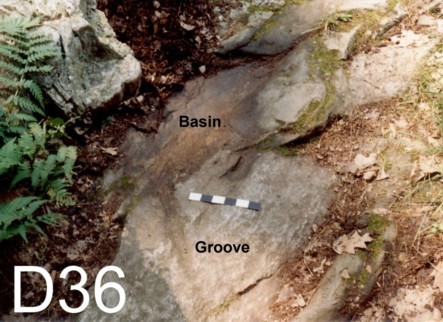
|
|
D37 – Follows in sequence after D16 (Jump to D37)
|
|




