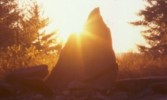|
Analysis
Patterns
Open L shaped corners
Five niches have an L shape associated with them. The summer solstice sunrise see-through niche and the summer solstice sunset see-through niche each have an open L shaped corner. The True South Wall niche is integrated into an L shaped wall. The winter solstice sunset see-through niche has an L shaped corner. The west wall boxed-in niche has a quartz boulder formed into an L shape.
Triangular shapes
Eight niches have a triangular shaped stone integrated into the niche. The triangles show up as base stones, in roof stones, as a pair of rectangular and triangular features, and support stones. The triangular shaped base stone was found in the North Stone boxed-in niche and the Winter Water Ceremonial area tilted roof niche. The triangle shape in the roof stones showed up in the summer solstice sunset tilted roof niche and the quartz quarry boxed-in niche. Triangular support stones were found in the summer solstice sunrise see-through niche, cairn field tilted roof niche and the small site’s tilted roof niche. The combination of rectangle and triangle showed up in the cairn field’s see-through niche.
Split Stones
Three niches had associated split stones. The equinox niche was attached to a large split stone boulder. The quartz quarry niche was built next to a large split stone boulder. The small site niche had a stone slab with a split half ways up its middle next to it.
Two Niches per Sunset Alignment
Each of the three sunset alignment areas had two niches. The winter solstice sunset had a see-through niche at end of high wall and a low see-through niche. The summer solstice sunset on top of the hill had a tilted roof niche and a low see-through niche. The summer solstice sunset at the cairn field had a low see-through niche and a tilted roof niche.
One niche per Sunrise Alignment
The summer solstice sunrise and the equinox sunrise alignments each had a single low see-through niche.
Niches in Chambers
Niches were only found in walk-in height chambers. No niches were found in the low crawl-in height chambers.
Discussion
A total of twenty three niches were built on this site. When niches show up at stone structure sites, which is not often, there is usually just one. This is an extremely high number of niches. Niches were consistently found at all the small areas beyond the main hilltop with its unusual high density of chambers. They were also found built into four chambers. The high number of niches falls within the same context as the extraordinary number of thirty-seven drain and basin features.
Several different designs were repeatedly used to create the niches. Several different features were repeatedly integrated into these small structures. Eight of the sixteen niches (not in chambers) have triangle symbolism built in. This is a high ratio. Of the seventeen (non-chamber) niches fourteen have a feature integrated or directly associated with them. The features serve no structural purpose. They were repeatedly used. This repetitiveness indicates symbolic usage. The designs and features repeatedly used shows intentionality.
On the west side with the sunset alignments there are two niches per sunset area. On the east side with the sunrise alignments there is only one niche per sunrise area. There is consistency in the number per sunset and per sunrise. This was intentional.
The builders had a preference for which style of chamber to place niches in. They were all walk-in height chambers. None of the low crawl-in chambers had a niche. The chambers have clearly defined styles. The styles show the site went through several different building periods. The repeated use of the various factors show the information used to create the niches was past down from one generation to the next generation.
|




