

Enclosures
Introduction
An enclosure is a small area with a defined space. Most enclosures have a stone wall enclosing the defined area but there are exceptions. Three intact enclosure type structures were found at America’s Stonehenge. Two have enclosing walls, one does not.
Low Walled Enclosure
This is a square shaped three sided enclosure. It was built on bedrock slightly lower than the bedrock next to it giving the enclosure a sunken appearance. The north wall is made up of two stone slabs and two boulders, and back filled with small stones. The west wall is made up of two layers of large boulders. The east wall is made up of a large boulder with an open L shape on its top. At the southwest corner there is a large upright stone slab. A tall stone slab with a partial shape of a Manitou Stone (neck and sloping shoulders) is leaning against the north wall. The floor is uneven bedrock. It is located on the hilltop near the chambers. A long ditch drain (D27) was built starting next to the enclosure’s west side. A large basin pecked into the bedrock (D26) is near the east side of the enclosure and in front of the V Hut. It originally may have been apart of the enclosure unit. The basin’s size is out of character with other small basins found in close proximity to chambers. However, the basin’s large size is in character with the large, long ditch drain. This distinction suggests the basin went with the enclosure and ditch drain as a unit.
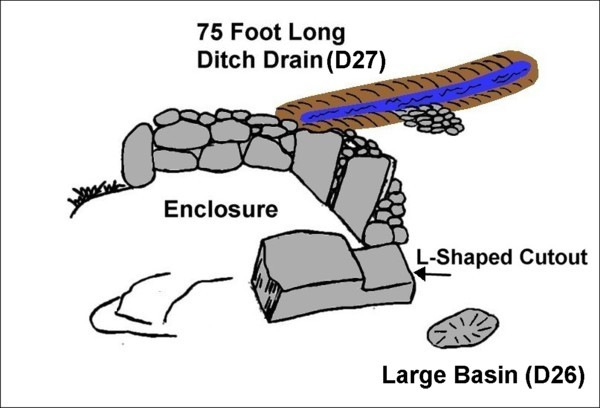 |
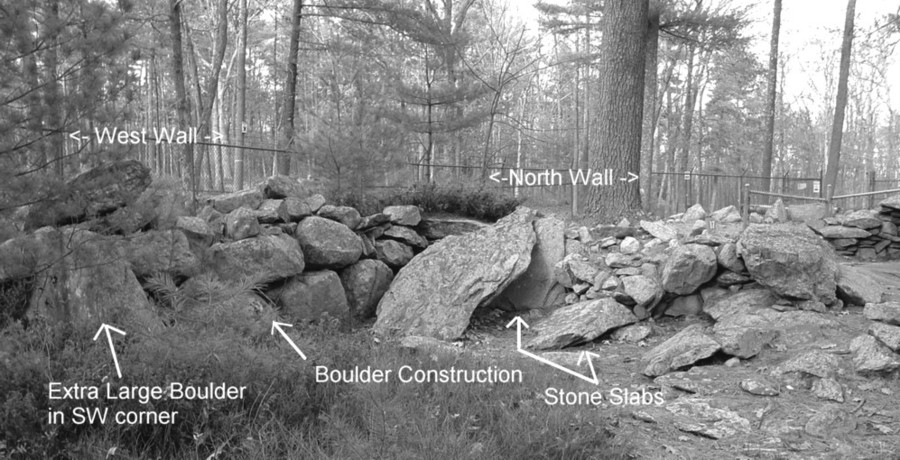
Size: Enclosure 14’ L x 12’ W x 4’ – 5’ H
Standing Stone (Manitou Stone) 7’2” H x 1’ (top) & 3’4” (middle) W x 1’5” T
Boulder on northeast corner with L shape cutout
Boulder 3’6” L x 2’4” H 2’1” W
L shape cutout 1’ L x 10” H x 2’1”W
Discussion
The construction is crude in comparison to all other structures on site. It is thought to be the earliest structure built. The slab wall and boulder wall construction in this enclosure are two different styles. The combination of styles was repeated in the Collapsed Chamber which has three walls built of cobble stones and one wall built of thick stone slabs, Abandoned Chamber with its slab wall leaning against a short cobble stone wall, and in the large enclosed area called the Winter Water Ceremonial Area with a retaining wall built of stone slabs and its west side wall built with cobble stones.
Half-Circle Enclosure (a/k/a “The Pulpit”)
This structure was named the “Pulpit” by early researchers, a name which is very misleading. This structure is actually an enclosure with a half circle shape. The authors have renamed it the Half-Circle Enclosure.
The Pulpit was built on downward sloping bedrock using cobble stones in a thick wide wall. When it rains water is contained inside and forms a puddle (note the dead leaf build-up). Viewed from the east side the enclosure has a tall thick exterior wall (6’ H). The tall thick aspect places the enclosure in the Tall Wall Era. The open side faces west. Built into the exterior north side wall is a large covered drain. The drain’s entrance starts half ways down the side of the wall. Its exit is split in two forming a double exit. The exit is on the northeast corner. This drain is commonly interpreted as a storm water drain (see Utilitarian Drains Theory). However, the drain’s entrance is on the outside of the wall and therefore the drain can not divert or drain rain water that puddles inside the enclosure. This common interpretation is has no merit.
On the west / open side of the enclosure there are three small drains and three fallen standing stones. Looking down over the east side, people view a small grooved drain in a rectangular depression with an L shape beside the exit and a stone plate on the ground under the exit.
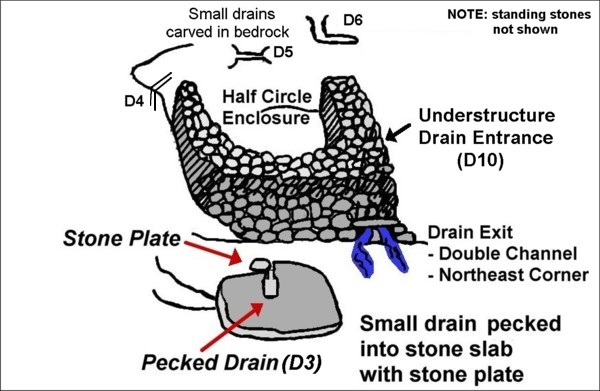 |
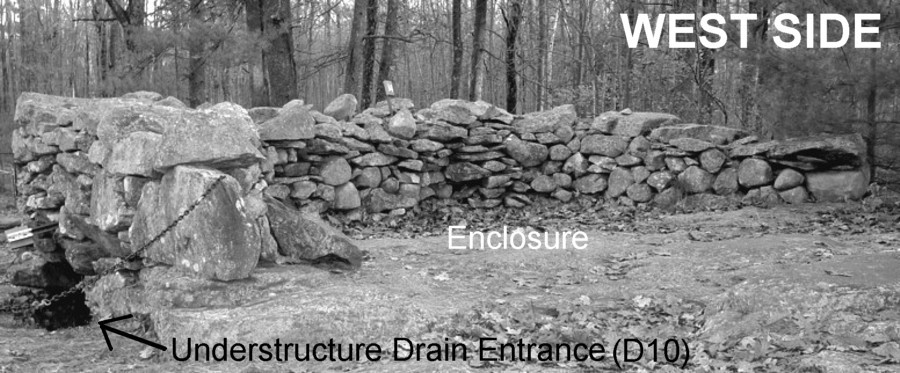
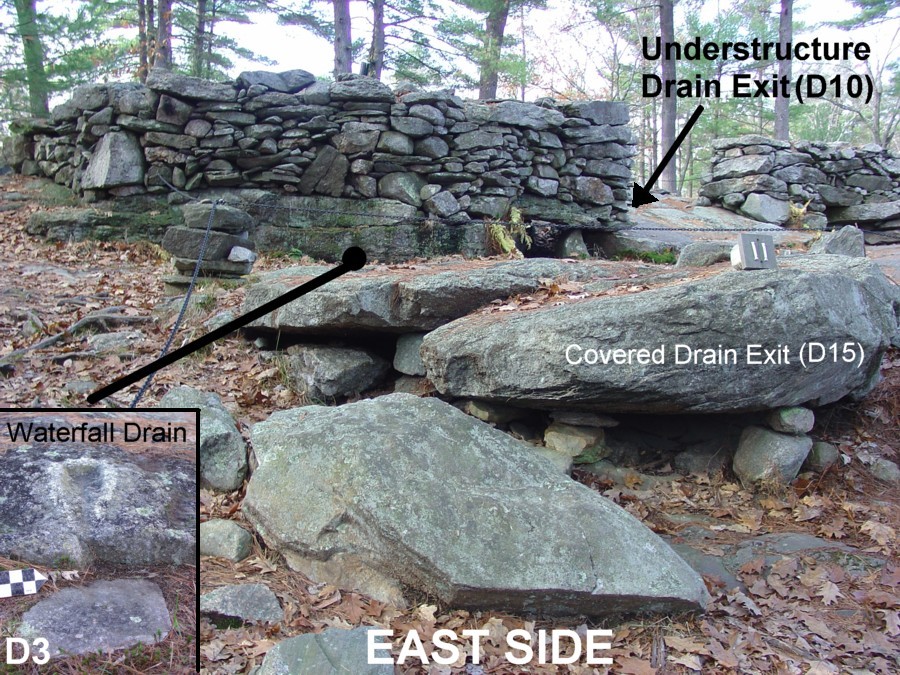
Enclosure: Interior – 17’ 6” W x 10’ D
Interior Wall – 2’4” W (south side) 3’ W (north side) x 3’2” to 3’5” H (interior)
Exterior Wall – 6’1” H (east side)
Covered Drain (D10): Entrance – 2’6” H x 1’3” W
Exit – Total 4’10” Width (south side 2’4” W & north side 1’9” W, support stone 10” W)
Height 1’4”
Standing Stones on West Side:
1. Next to Waterfall Drain – Tall with a slanted top similar to Summer Solstice Sunrise alignment stone.
Size 6’ & 4’ H x 1’3” W x 7” T
2. Next to north wall (original location unknown) – Triangular slab 20” W base x 2’8” H x 10” T
3. Directly in front of the open side – Rectangular with an open L shaped top 3’2” W & 1’ 3½” W x 4’3” H x 9½” T (Hole was drilled in it as part of the stone removal process in 1860’s note the quarry boom hole nearby in the bedrock)
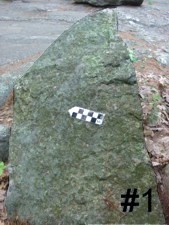
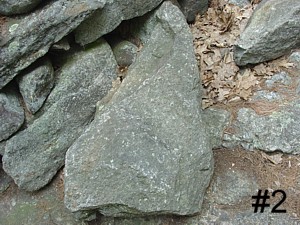
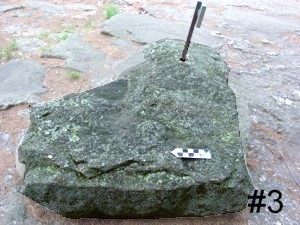
NOTE: Standing stone photos #1 & #3 were digitally enhanced to improve contrast.
They are more of weather gray color like #2.
Small Grooved Drains on West Side:
1. Waterfall Drain (D4) - Next to tall slanted standing stone.
2. Short Grooved Drain with half basins on each end (D5) - Next to L shaped standing stone.
3. L shaped Grooved Drain (D6)
All three drains were pecked into the bedrock for sizes and details click on links.
Small Grooved Drain on East Side:
Waterfall Drain (D3) was pecked into the top of a stone roof slab over an exposed Covered Drain (D15). The waterfall drain has a rectangular depression with a straight groove down center out to the edge of the raised stone slab with an L shape, below the drain’s exit is a stone plate. It measures 1’3” L x 4½” W.
Discussion
The Pulpit exhibits a few of the features found in the Low Walled Enclosure. It has a large drain which was placed underneath the side wall. It has three standing stones. One standing stone has an L shaped corner. The bedrock floor slopes downward but is actually raised above the small grooved drain below its east side. From below (east side) the enclosure is tall and towering which led early researchers to describe it as “the Pulpit.”
Ramp
The Ramp defines a specific raised space for people to stand. It is an enclosure without a wall. The Ramp slopes upward with its low side on the west. A few feet from the low side is a small basin and integrated grooved drain. Viewed from the east side the Ramp is a long semi-tall wall (5’2” H) like a ledge face. Underneath the Ramp is a covered drain that goes diagonally across exiting on the northeast corner. The drain’s exit is split into a double exit. The Ramp was designed for people to look down on the large rectangular stone slab with a groove around its perimeter in a rectangular shape that connects to a short groove out to the edge of the slab. It is called the Grooved Stone. Below the Grooved Stone’s spout is an L shaped cutout in the bedrock. The Grooved Stone was raised on three stone columns and has its end resting on the top of the Oracle Chamber. In the area of the Grooved Stone there are two standing stones.
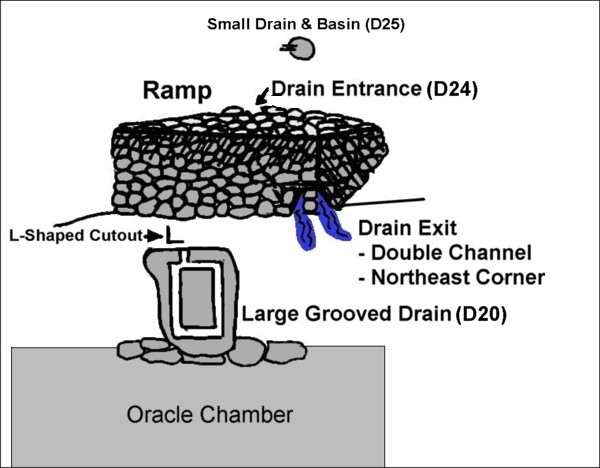
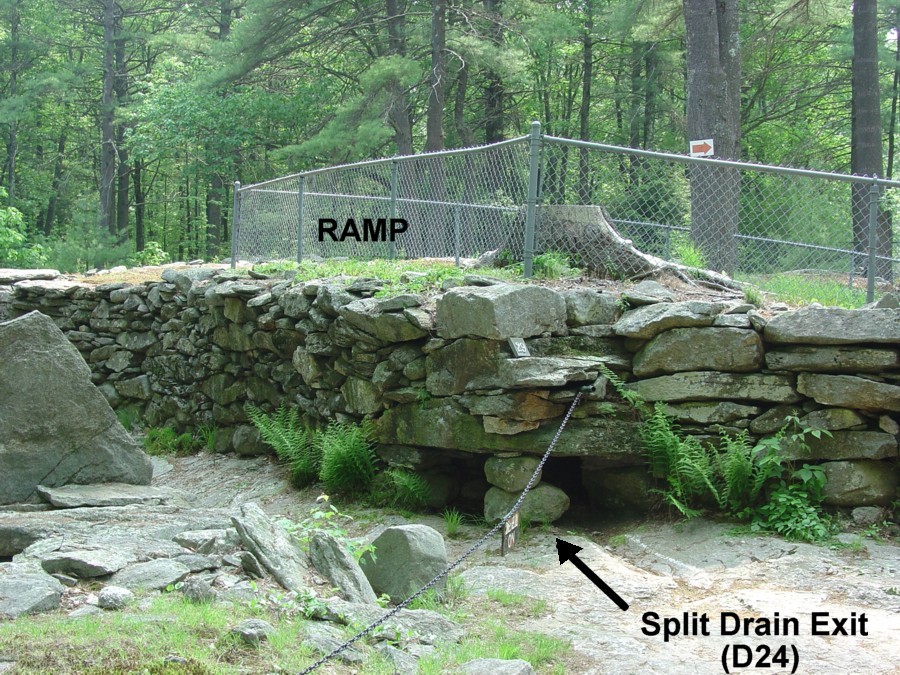
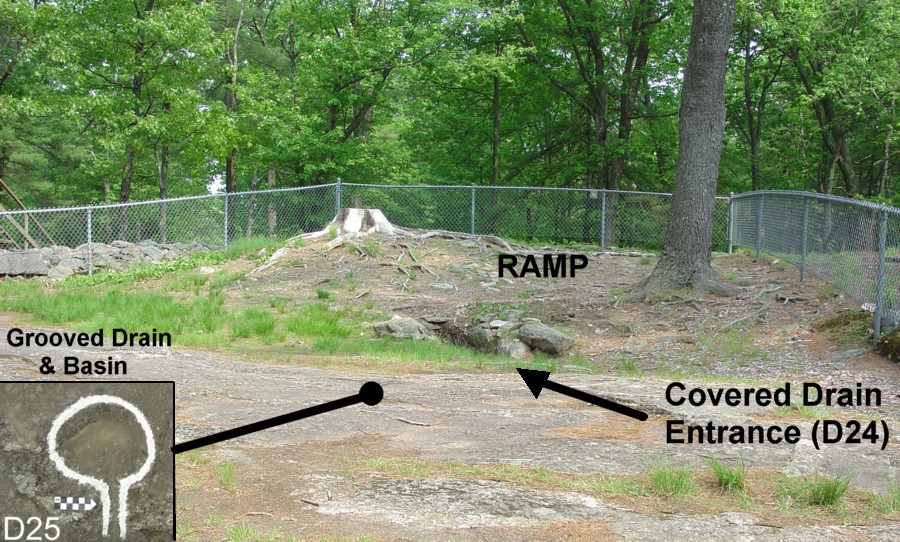
Ramp: 25’ L (east side raised end) & 35’ L (west side low end) x 25’ W x 5’2” H (east side)
Covered Drain (D24): Small west side end – 1’4” W (filled with silt)
Large east side end – 2’6” W (south side) & 1’7” W (north side) x 1’9” H
Small Grooved Drain & Basin (D25): Circular basin with integrated grooved drain.
Large Grooved Stone [Waterfall Drain] (D20): Large rectangular shaped grooved drain has a spout that leads to the edge of the slab. Water poured into the drain exits the drain at the spout where it cascades over the edge of the slab hitting an L shaped cutout three feet below. For more details see Drain Article. 8’ L x 6’W
Standing Stones: Two tall standing stones were found in the enclosed area with the Grooved Stone. The two have triangular shaped tops. One is taller than the other.
Discussion
The Ramp has several aspects / features that showed up in the Half-Circle Enclosure (Pulpit):
1. A covered drain underneath the structure with a double exit on the northeast corner.
2. People look down from the top edge at the Grooved Stone below.
3. Grooved Stone is raised which creates a Waterfall Drain with an L shaped cutout below it.
4. Standing stones move from the open side of the enclosure to the Waterfall Drain area.
5. Single small basin / drain feature on open side verses three small drains on open side at the Half-Circle Enclosure.The features common to both the Half-Circle Enclosure and Ramp show the two structures had the same purpose. The Half-Circle Enclosure was a raised structure with a wide wall which people looked over to see the small waterfall drain below. The Ramp is raised but the wide wall is eliminated making it easier to view the large waterfall drain below. Each had an understructure drain with a double exit placed on the northeast corner. The redundancy in features suggests the Ramp replaced the Half-Circle Enclosure and it also suggests the same ceremony took place at both structures but in different time periods. The Ramp was built during the Walk-in Chamber Era.
